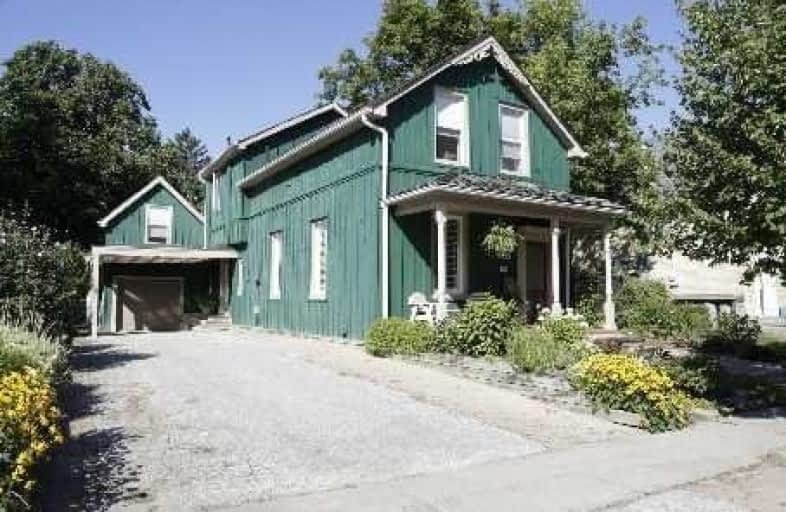Sold on Jul 13, 2020
Note: Property is not currently for sale or for rent.

-
Type: Detached
-
Style: 2-Storey
-
Size: 2500 sqft
-
Lot Size: 47.51 x 218 Feet
-
Age: 100+ years
-
Taxes: $5,890 per year
-
Days on Site: 52 Days
-
Added: May 22, 2020 (1 month on market)
-
Updated:
-
Last Checked: 2 months ago
-
MLS®#: N4768193
-
Listed By: Royal lepage real estate services ltd., brokerage
Century Home On Almost 1/4 Acre In The Heart Of Pictueresque Newmarket. Huge Private Lot On Beautiful Niagara Street. Possibilities Are Endless! She Shines With Tons Of Charm & Character. 10Ft Ceilings, Open Concepts, Sunken Family Room. Don't Miss This Opportunity.
Extras
Fridge, Stove, Dishwasher, Wall Oven, Washing Machine, Dryer, Shed.
Property Details
Facts for 78 Niagara Street, Newmarket
Status
Days on Market: 52
Last Status: Sold
Sold Date: Jul 13, 2020
Closed Date: Aug 11, 2020
Expiry Date: Aug 31, 2020
Sold Price: $675,000
Unavailable Date: Jul 13, 2020
Input Date: May 22, 2020
Property
Status: Sale
Property Type: Detached
Style: 2-Storey
Size (sq ft): 2500
Age: 100+
Area: Newmarket
Community: Central Newmarket
Availability Date: Flexible/Tba
Inside
Bedrooms: 4
Bathrooms: 4
Kitchens: 1
Rooms: 9
Den/Family Room: Yes
Air Conditioning: Central Air
Fireplace: Yes
Washrooms: 4
Building
Basement: Unfinished
Heat Type: Forced Air
Heat Source: Gas
Exterior: Wood
Water Supply: Municipal
Special Designation: Unknown
Parking
Driveway: Private
Garage Spaces: 1
Garage Type: Attached
Covered Parking Spaces: 6
Total Parking Spaces: 7
Fees
Tax Year: 2019
Tax Legal Description: Lt 57 W/S Niagara St Pl 222 Newmarket
Taxes: $5,890
Highlights
Feature: Clear View
Feature: Grnbelt/Conserv
Feature: Hospital
Feature: Park
Feature: Place Of Worship
Land
Cross Street: Millard East Of Yong
Municipality District: Newmarket
Fronting On: West
Pool: None
Sewer: Sewers
Lot Depth: 218 Feet
Lot Frontage: 47.51 Feet
Zoning: Residential
Rooms
Room details for 78 Niagara Street, Newmarket
| Type | Dimensions | Description |
|---|---|---|
| Living Ground | 6.44 x 4.31 | |
| Dining Ground | 4.31 x 4.31 | |
| Kitchen Ground | 6.14 x 3.09 | |
| Family Ground | 6.14 x 4.61 | |
| Den Ground | 3.39 x 2.79 | |
| Master 2nd | 5.22 x 3.39 | |
| 2nd Br 2nd | 3.85 x 3.09 | |
| 3rd Br 2nd | 3.09 x 2.79 | |
| 4th Br 2nd | 5.22 x 3.39 | |
| Laundry 2nd | 3.09 x 3.09 |
| XXXXXXXX | XXX XX, XXXX |
XXXX XXX XXXX |
$XXX,XXX |
| XXX XX, XXXX |
XXXXXX XXX XXXX |
$XXX,XXX |
| XXXXXXXX XXXX | XXX XX, XXXX | $675,000 XXX XXXX |
| XXXXXXXX XXXXXX | XXX XX, XXXX | $699,900 XXX XXXX |

J L R Bell Public School
Elementary: PublicStuart Scott Public School
Elementary: PublicDenne Public School
Elementary: PublicMaple Leaf Public School
Elementary: PublicRogers Public School
Elementary: PublicCanadian Martyrs Catholic Elementary School
Elementary: CatholicDr John M Denison Secondary School
Secondary: PublicSacred Heart Catholic High School
Secondary: CatholicSir William Mulock Secondary School
Secondary: PublicHuron Heights Secondary School
Secondary: PublicNewmarket High School
Secondary: PublicSt Maximilian Kolbe High School
Secondary: Catholic- 2 bath
- 4 bed
- 1500 sqft
32-34 Superior Street, Newmarket, Ontario • L3Y 3X3 • Central Newmarket

