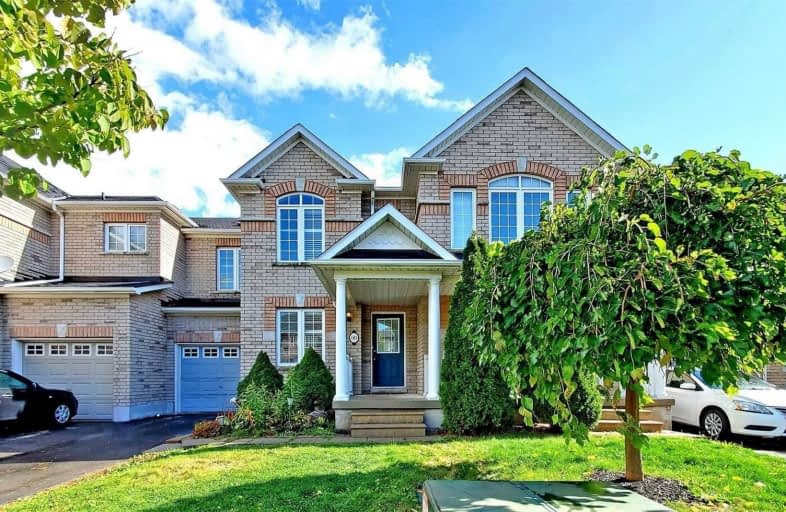
J L R Bell Public School
Elementary: Public
1.17 km
Crossland Public School
Elementary: Public
1.79 km
Poplar Bank Public School
Elementary: Public
0.57 km
Canadian Martyrs Catholic Elementary School
Elementary: Catholic
1.19 km
Alexander Muir Public School
Elementary: Public
1.03 km
Phoebe Gilman Public School
Elementary: Public
1.22 km
Dr John M Denison Secondary School
Secondary: Public
1.39 km
Sacred Heart Catholic High School
Secondary: Catholic
3.70 km
Aurora High School
Secondary: Public
7.04 km
Sir William Mulock Secondary School
Secondary: Public
3.02 km
Huron Heights Secondary School
Secondary: Public
3.35 km
Newmarket High School
Secondary: Public
4.44 km





