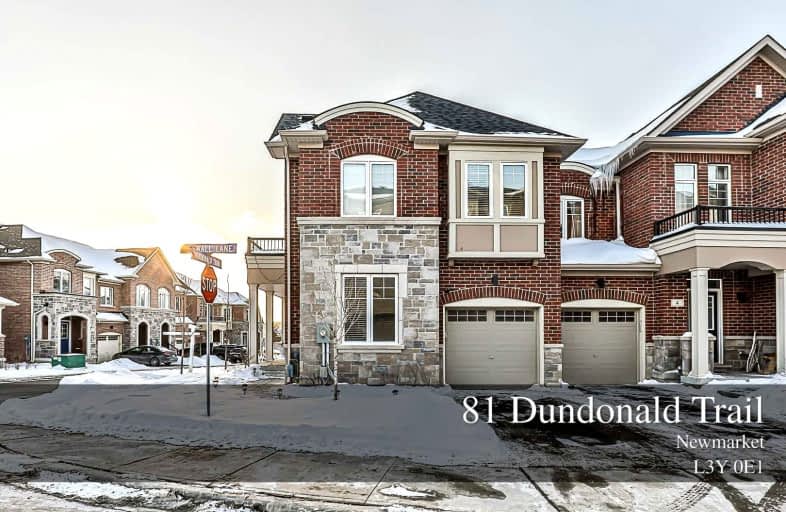
Video Tour

J L R Bell Public School
Elementary: Public
1.34 km
St Nicholas Catholic Elementary School
Elementary: Catholic
1.57 km
Crossland Public School
Elementary: Public
0.94 km
Poplar Bank Public School
Elementary: Public
1.24 km
Alexander Muir Public School
Elementary: Public
0.81 km
Clearmeadow Public School
Elementary: Public
1.63 km
Dr John M Denison Secondary School
Secondary: Public
2.24 km
Sacred Heart Catholic High School
Secondary: Catholic
4.07 km
Aurora High School
Secondary: Public
6.26 km
Sir William Mulock Secondary School
Secondary: Public
2.33 km
Huron Heights Secondary School
Secondary: Public
3.87 km
Newmarket High School
Secondary: Public
4.58 km



