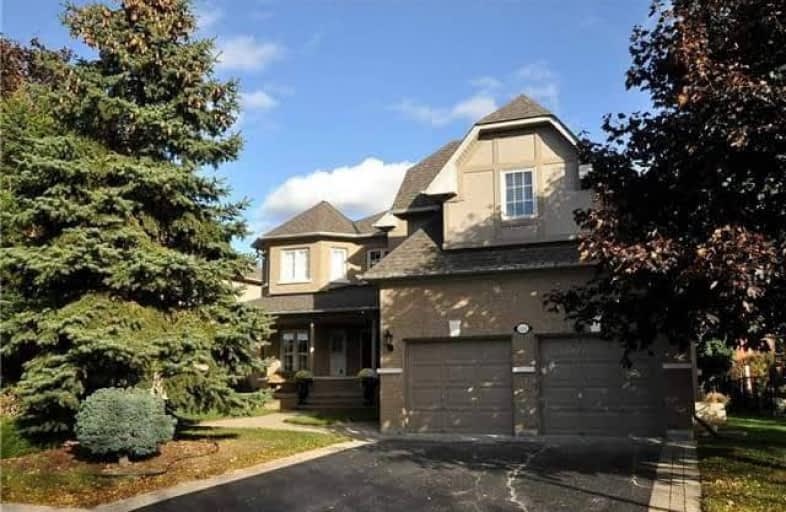
Prince Charles Public School
Elementary: Public
2.54 km
Rick Hansen Public School
Elementary: Public
2.17 km
Stonehaven Elementary School
Elementary: Public
0.88 km
Notre Dame Catholic Elementary School
Elementary: Catholic
0.67 km
Bogart Public School
Elementary: Public
1.35 km
Mazo De La Roche Public School
Elementary: Public
2.71 km
Dr John M Denison Secondary School
Secondary: Public
5.18 km
Sacred Heart Catholic High School
Secondary: Catholic
2.41 km
Sir William Mulock Secondary School
Secondary: Public
4.15 km
Huron Heights Secondary School
Secondary: Public
3.22 km
Newmarket High School
Secondary: Public
1.12 km
St Maximilian Kolbe High School
Secondary: Catholic
4.38 km





