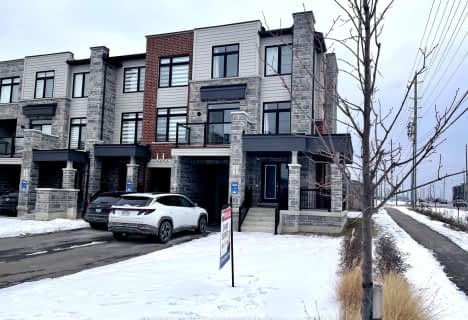Somewhat Walkable
- Some errands can be accomplished on foot.
51
/100
Bikeable
- Some errands can be accomplished on bike.
59
/100

J L R Bell Public School
Elementary: Public
2.48 km
Crossland Public School
Elementary: Public
3.01 km
Poplar Bank Public School
Elementary: Public
0.87 km
Canadian Martyrs Catholic Elementary School
Elementary: Catholic
1.81 km
Alexander Muir Public School
Elementary: Public
1.63 km
Phoebe Gilman Public School
Elementary: Public
0.27 km
Dr John M Denison Secondary School
Secondary: Public
1.46 km
Sacred Heart Catholic High School
Secondary: Catholic
4.56 km
Aurora High School
Secondary: Public
8.35 km
Sir William Mulock Secondary School
Secondary: Public
4.39 km
Huron Heights Secondary School
Secondary: Public
4.01 km
Newmarket High School
Secondary: Public
5.52 km












