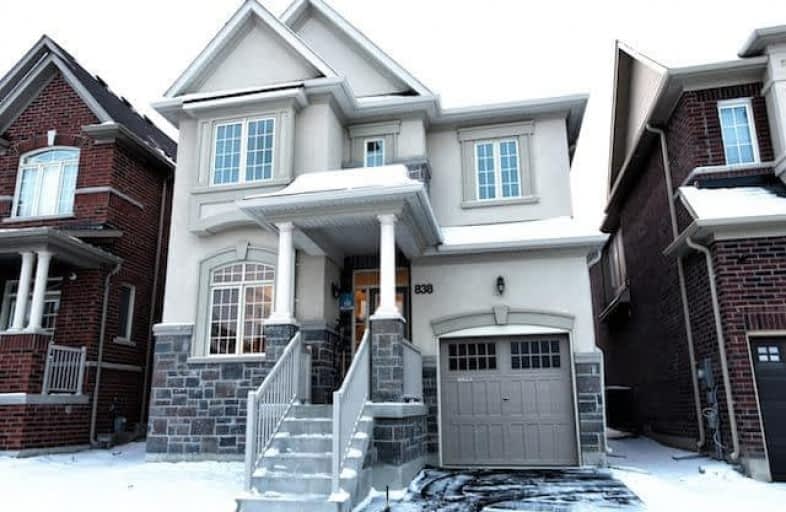Sold on Mar 06, 2018
Note: Property is not currently for sale or for rent.

-
Type: Detached
-
Style: 2-Storey
-
Size: 2500 sqft
-
Lot Size: 36.09 x 98.43 Feet
-
Age: 0-5 years
-
Taxes: $4,898 per year
-
Days on Site: 35 Days
-
Added: Sep 07, 2019 (1 month on market)
-
Updated:
-
Last Checked: 2 months ago
-
MLS®#: N4031172
-
Listed By: Homelife new world realty inc., brokerage
Gorgeous Newly Built Detached Home W/ Luxurious Stone & Stucco Front. Priced To Sell ! Offering The Perfect Open Concept Floor Plan W/ The Only Walk Out Basement On The Street ! With Almost 2700 Sq.Ft. You Be The Picasso Of This New Home To Add Your Own Appliances & Upgrades. Situated Between Larger Lots With Evident Progression. Seller Is Willing To Negotiate The Addition Of Any Appliances On Attractive Offers.
Extras
Close To Upper Canada Mall, Costco, Schools, Parks, Public Transit, Hwy 400 & 404. Covered Front Porch. Cold Room In Basement. Alarm System (New Buyer To Activate). This Fabulous Home Is In Pristine Condition, Ready For New Home Owners.
Property Details
Facts for 838 Elvidge Trail, Newmarket
Status
Days on Market: 35
Last Status: Sold
Sold Date: Mar 06, 2018
Closed Date: Apr 10, 2018
Expiry Date: Apr 30, 2018
Sold Price: $870,000
Unavailable Date: Mar 06, 2018
Input Date: Jan 30, 2018
Property
Status: Sale
Property Type: Detached
Style: 2-Storey
Size (sq ft): 2500
Age: 0-5
Area: Newmarket
Community: Woodland Hill
Availability Date: Immediate
Inside
Bedrooms: 4
Bathrooms: 3
Kitchens: 1
Rooms: 8
Den/Family Room: Yes
Air Conditioning: Central Air
Fireplace: Yes
Laundry Level: Main
Central Vacuum: Y
Washrooms: 3
Utilities
Electricity: Available
Gas: Available
Cable: Available
Telephone: Available
Building
Basement: Full
Basement 2: W/O
Heat Type: Forced Air
Heat Source: Gas
Exterior: Stone
Exterior: Stucco/Plaster
Elevator: N
UFFI: No
Water Supply: Municipal
Special Designation: Unknown
Parking
Driveway: Private
Garage Spaces: 1
Garage Type: Built-In
Covered Parking Spaces: 2
Total Parking Spaces: 3
Fees
Tax Year: 2017
Tax Legal Description: Plan 65M4438 Lot 144
Taxes: $4,898
Highlights
Feature: Hospital
Feature: Library
Feature: Place Of Worship
Feature: Public Transit
Feature: Rec Centre
Feature: School
Land
Cross Street: Bathurst / Davis
Municipality District: Newmarket
Fronting On: West
Parcel Number: 035544514
Pool: None
Sewer: Other
Lot Depth: 98.43 Feet
Lot Frontage: 36.09 Feet
Lot Irregularities: Regular
Zoning: R1-F1-80
Rooms
Room details for 838 Elvidge Trail, Newmarket
| Type | Dimensions | Description |
|---|---|---|
| Living Main | 2.89 x 2.99 | Hardwood Floor, Combined W/Dining, Open Concept |
| Dining Main | 3.35 x 4.80 | Hardwood Floor, Window, Open Concept |
| Kitchen Main | 3.04 x 3.65 | Centre Island, Backsplash, Ceramic Floor |
| Breakfast Main | 2.74 x 3.65 | Ceramic Floor, Breakfast Area, W/O To Yard |
| Family Main | 5.35 x 4.11 | Hardwood Floor, Fireplace, Large Window |
| 2nd Br 2nd | 3.35 x 3.48 | Closet, Window, Broadloom |
| 3rd Br 2nd | 3.35 x 3.48 | Closet, Window, Broadloom |
| 4th Br 2nd | 3.96 x 4.34 | Closet, Window, Broadloom |
| Master 2nd | 5.79 x 4.85 | W/I Closet, 4 Pc Ensuite, Large Window |
| Other Bsmt | - | W/O To Yard, Concrete Floor, Unfinished |
| XXXXXXXX | XXX XX, XXXX |
XXXX XXX XXXX |
$XXX,XXX |
| XXX XX, XXXX |
XXXXXX XXX XXXX |
$XXX,XXX | |
| XXXXXXXX | XXX XX, XXXX |
XXXXXXX XXX XXXX |
|
| XXX XX, XXXX |
XXXXXX XXX XXXX |
$XXX,XXX |
| XXXXXXXX XXXX | XXX XX, XXXX | $870,000 XXX XXXX |
| XXXXXXXX XXXXXX | XXX XX, XXXX | $899,999 XXX XXXX |
| XXXXXXXX XXXXXXX | XXX XX, XXXX | XXX XXXX |
| XXXXXXXX XXXXXX | XXX XX, XXXX | $988,000 XXX XXXX |

St Nicholas Catholic Elementary School
Elementary: CatholicCrossland Public School
Elementary: PublicPoplar Bank Public School
Elementary: PublicAlexander Muir Public School
Elementary: PublicPhoebe Gilman Public School
Elementary: PublicClearmeadow Public School
Elementary: PublicDr John M Denison Secondary School
Secondary: PublicSacred Heart Catholic High School
Secondary: CatholicAurora High School
Secondary: PublicSir William Mulock Secondary School
Secondary: PublicHuron Heights Secondary School
Secondary: PublicNewmarket High School
Secondary: Public- 4 bath
- 4 bed
129 Flagstone Way, Newmarket, Ontario • L3X 2Z8 • Woodland Hill



