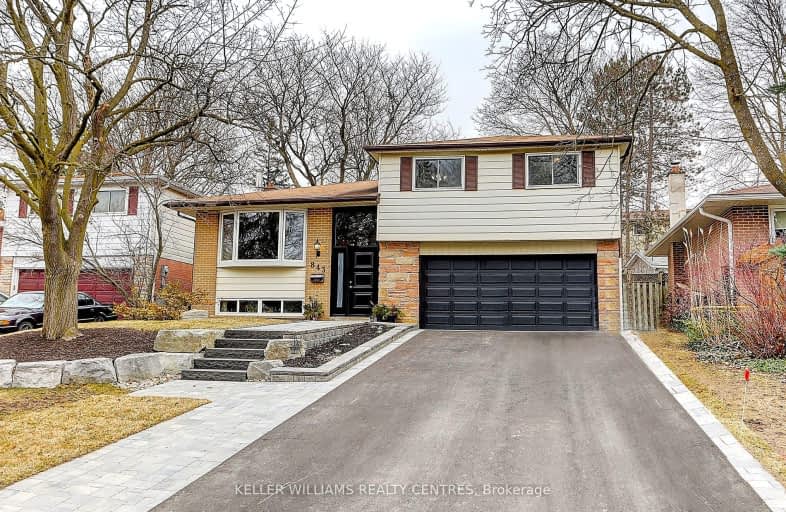Sold on Mar 26, 2024
Note: Property is not currently for sale or for rent.

-
Type: Detached
-
Style: Sidesplit 3
-
Size: 2000 sqft
-
Lot Size: 50.03 x 117.08 Feet
-
Age: No Data
-
Taxes: $4,610 per year
-
Days on Site: 8 Days
-
Added: Mar 18, 2024 (1 week on market)
-
Updated:
-
Last Checked: 3 months ago
-
MLS®#: N8149498
-
Listed By: Keller williams realty centres
**Property SOLD Conditional**! This Must See Single Family Detached Side Split House Is In A Well Sought After Family Friendly Neighbourhood With Abundant Trees. Original Owner, Homes Rarely Go For Sale In This Neighbourhood. Large Backyard With Shed, And Generous 50 Foot Frontage Includes Newly Landscaped Front Yard And Refinished Driveway With 6 Parking Spots And 2 Garage. This Spacious Home Has A Large Finished Basement Apartment With A Separate Entrance Through The Garage. Great Rental Income Potential. This Well Kept Family Home Is Move In Ready. Excellent Location With Multiple Schools, Including French Immersion, All Within Walking Distance, Bus Routes, YRT And Go Station, 404, Shopping, Hospital And All The Amenities For Peaceful Living.
Extras
New front door with Large Entrance Window, back sliding door and kitchen windows installed March 2024 and newer windows throughout the upper level. Roof 7 years old, furnace 12 years old. Owned Hot Water Tank.
Property Details
Facts for 843 Grace Street, Newmarket
Status
Days on Market: 8
Last Status: Sold
Sold Date: Mar 26, 2024
Closed Date: Jun 18, 2024
Expiry Date: Jun 18, 2024
Sold Price: $1,050,000
Unavailable Date: Mar 27, 2024
Input Date: Mar 18, 2024
Property
Status: Sale
Property Type: Detached
Style: Sidesplit 3
Size (sq ft): 2000
Area: Newmarket
Community: Gorham-College Manor
Availability Date: TBD
Inside
Bedrooms: 4
Bedrooms Plus: 1
Bathrooms: 2
Kitchens: 1
Kitchens Plus: 1
Rooms: 8
Den/Family Room: Yes
Air Conditioning: None
Fireplace: Yes
Laundry Level: Lower
Washrooms: 2
Utilities
Electricity: Yes
Gas: Yes
Cable: Available
Telephone: Available
Building
Basement: Apartment
Basement 2: Finished
Heat Type: Forced Air
Heat Source: Gas
Exterior: Alum Siding
Exterior: Brick
Energy Certificate: N
Green Verification Status: N
Water Supply: Municipal
Special Designation: Unknown
Other Structures: Garden Shed
Parking
Driveway: Pvt Double
Garage Spaces: 2
Garage Type: Built-In
Covered Parking Spaces: 6
Total Parking Spaces: 8
Fees
Tax Year: 2023
Tax Legal Description: PCL 19-1 SEC M1252; LT 19 PL M1252 ; NEWMARKET
Taxes: $4,610
Highlights
Feature: Lake/Pond
Feature: Library
Feature: Park
Feature: Place Of Worship
Feature: Public Transit
Feature: Rec Centre
Land
Cross Street: Davis Dr./ Alexander
Municipality District: Newmarket
Fronting On: East
Parcel Number: 036150026
Pool: None
Sewer: Sewers
Lot Depth: 117.08 Feet
Lot Frontage: 50.03 Feet
Additional Media
- Virtual Tour: https://www.tsstudio.ca/843-grace-st
Rooms
Room details for 843 Grace Street, Newmarket
| Type | Dimensions | Description |
|---|---|---|
| Living Main | 3.38 x 5.52 | Hardwood Floor, Bay Window |
| Dining Main | 2.78 x 3.38 | Hardwood Floor, W/O To Patio |
| Kitchen Main | 2.37 x 4.39 | Tile Floor |
| Prim Bdrm Upper | 2.77 x 4.72 | Hardwood Floor |
| 2nd Br Upper | 2.62 x 4.54 | Hardwood Floor |
| 3rd Br Upper | 2.47 x 3.47 | Hardwood Floor |
| 4th Br Upper | 2.47 x 3.60 | Hardwood Floor |
| Kitchen Bsmt | 3.17 x 3.66 | Bamboo Floor |
| Living Bsmt | 3.57 x 5.36 | Broadloom |
| Br Bsmt | 4.48 x 4.91 | Bamboo Floor, Fireplace |
| XXXXXXXX | XXX XX, XXXX |
XXXX XXX XXXX |
$X,XXX,XXX |
| XXX XX, XXXX |
XXXXXX XXX XXXX |
$X,XXX,XXX |
| XXXXXXXX XXXX | XXX XX, XXXX | $1,050,000 XXX XXXX |
| XXXXXXXX XXXXXX | XXX XX, XXXX | $1,099,000 XXX XXXX |
Car-Dependent
- Almost all errands require a car.

École élémentaire publique L'Héritage
Elementary: PublicChar-Lan Intermediate School
Elementary: PublicSt Peter's School
Elementary: CatholicHoly Trinity Catholic Elementary School
Elementary: CatholicÉcole élémentaire catholique de l'Ange-Gardien
Elementary: CatholicWilliamstown Public School
Elementary: PublicÉcole secondaire publique L'Héritage
Secondary: PublicCharlottenburgh and Lancaster District High School
Secondary: PublicSt Lawrence Secondary School
Secondary: PublicÉcole secondaire catholique La Citadelle
Secondary: CatholicHoly Trinity Catholic Secondary School
Secondary: CatholicCornwall Collegiate and Vocational School
Secondary: Public

