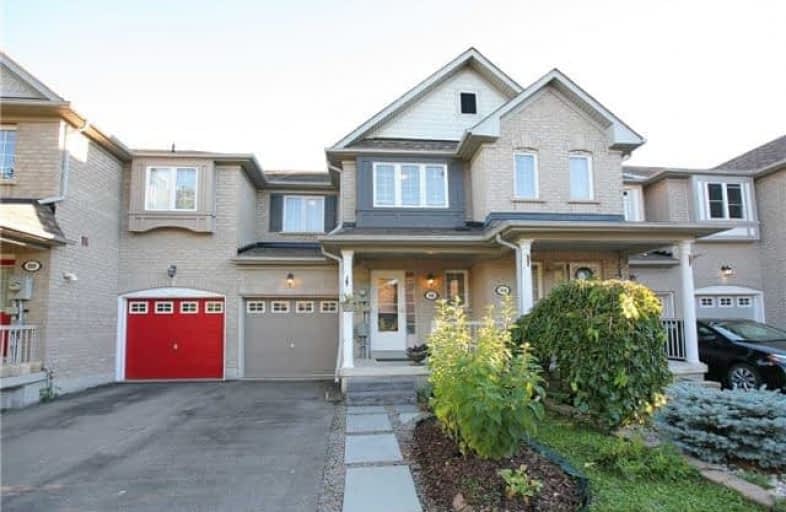Sold on Feb 01, 2019
Note: Property is not currently for sale or for rent.

-
Type: Att/Row/Twnhouse
-
Style: 2-Storey
-
Size: 1100 sqft
-
Lot Size: 19.69 x 87.4 Feet
-
Age: 6-15 years
-
Taxes: $3,451 per year
-
Days on Site: 115 Days
-
Added: Sep 07, 2019 (3 months on market)
-
Updated:
-
Last Checked: 3 months ago
-
MLS®#: N4271121
-
Listed By: Keller williams referred realty, brokerage
Ideally Located In One Of Newmarket's Premier Communities, This Sensational Townhome Is Ready For Your Family. Open Concept Layout, Hardwood Floor On Main, Fresh Paint, Spacious Bedrooms Including Oversized Master W/ 2 Walk In Closets..This Home Has It All. Did We Mention Unfinished Basement With Walkout To Backyard, Awaiting Your Personal Touch! Close To Go/Viva/Hwys All Amenities. Buy It Today!
Extras
Fridge,Stove,B/In Dishwsh, Wshr/ Dryr, Elfs, Wdw Covgs, Cac, Humidifier, Water Softnr(Ownd), Hwt(Rnt) B/I Shelving, Hardwd/Fresh Paint & Light Fixtrs Thu/Out, New Roof '16
Property Details
Facts for 86 Coleridge Drive, Newmarket
Status
Days on Market: 115
Last Status: Sold
Sold Date: Feb 01, 2019
Closed Date: Apr 26, 2019
Expiry Date: Apr 01, 2019
Sold Price: $587,000
Unavailable Date: Feb 01, 2019
Input Date: Oct 09, 2018
Property
Status: Sale
Property Type: Att/Row/Twnhouse
Style: 2-Storey
Size (sq ft): 1100
Age: 6-15
Area: Newmarket
Community: Summerhill Estates
Availability Date: 60/90 Tba
Inside
Bedrooms: 3
Bathrooms: 3
Kitchens: 1
Rooms: 7
Den/Family Room: No
Air Conditioning: Central Air
Fireplace: No
Laundry Level: Lower
Central Vacuum: N
Washrooms: 3
Building
Basement: Unfinished
Basement 2: W/O
Heat Type: Forced Air
Heat Source: Gas
Exterior: Brick
UFFI: No
Water Supply: Municipal
Physically Handicapped-Equipped: N
Special Designation: Unknown
Retirement: N
Parking
Driveway: Private
Garage Spaces: 1
Garage Type: Built-In
Covered Parking Spaces: 2
Total Parking Spaces: 3
Fees
Tax Year: 2017
Tax Legal Description: Plan 65M3576 Pt Blk 11 Rp 65R25733 Parts 11 And 12
Taxes: $3,451
Highlights
Feature: Fenced Yard
Feature: Hospital
Feature: Library
Feature: Park
Feature: Public Transit
Feature: School
Land
Cross Street: Yonge / Sawmill Vall
Municipality District: Newmarket
Fronting On: South
Parcel Number: 036261132
Pool: None
Sewer: Sewers
Lot Depth: 87.4 Feet
Lot Frontage: 19.69 Feet
Acres: < .50
Additional Media
- Virtual Tour: http://tours.bizzimage.com/ub/113592
Rooms
Room details for 86 Coleridge Drive, Newmarket
| Type | Dimensions | Description |
|---|---|---|
| Foyer Main | 2.08 x 3.29 | 2 Pc Bath, Tile Floor, Double Closet |
| Kitchen Main | 2.53 x 3.18 | Breakfast Bar, O/Looks Living, W/O To Deck |
| Breakfast Main | 2.53 x 2.34 | W/O To Deck, Tile Floor, Open Concept |
| Living Main | 3.00 x 5.45 | Hardwood Floor, Large Window, O/Looks Backyard |
| Master 2nd | 4.10 x 4.80 | O/Looks Backyard, Ensuite Bath, Broadloom |
| 2nd Br 2nd | 2.82 x 3.07 | Double Closet, Broadloom, Large Window |
| 3rd Br 2nd | 2.75 x 2.65 | Broadloom, Large Window, Double Closet |
| XXXXXXXX | XXX XX, XXXX |
XXXX XXX XXXX |
$XXX,XXX |
| XXX XX, XXXX |
XXXXXX XXX XXXX |
$XXX,XXX |
| XXXXXXXX XXXX | XXX XX, XXXX | $587,000 XXX XXXX |
| XXXXXXXX XXXXXX | XXX XX, XXXX | $599,999 XXX XXXX |

St Paul Catholic Elementary School
Elementary: CatholicSt John Chrysostom Catholic Elementary School
Elementary: CatholicRogers Public School
Elementary: PublicArmitage Village Public School
Elementary: PublicTerry Fox Public School
Elementary: PublicClearmeadow Public School
Elementary: PublicDr G W Williams Secondary School
Secondary: PublicDr John M Denison Secondary School
Secondary: PublicSacred Heart Catholic High School
Secondary: CatholicAurora High School
Secondary: PublicSir William Mulock Secondary School
Secondary: PublicSt Maximilian Kolbe High School
Secondary: Catholic

