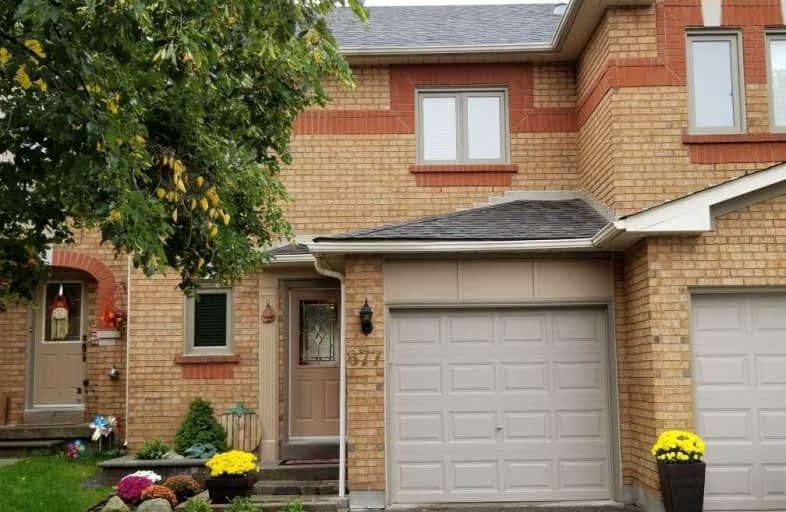
St Paul Catholic Elementary School
Elementary: Catholic
1.70 km
St John Chrysostom Catholic Elementary School
Elementary: Catholic
0.62 km
Armitage Village Public School
Elementary: Public
0.86 km
Terry Fox Public School
Elementary: Public
1.22 km
Clearmeadow Public School
Elementary: Public
1.81 km
Lester B Pearson Public School
Elementary: Public
2.17 km
Dr G W Williams Secondary School
Secondary: Public
3.99 km
Dr John M Denison Secondary School
Secondary: Public
4.80 km
Aurora High School
Secondary: Public
3.45 km
Sir William Mulock Secondary School
Secondary: Public
0.96 km
Newmarket High School
Secondary: Public
3.82 km
St Maximilian Kolbe High School
Secondary: Catholic
2.91 km



