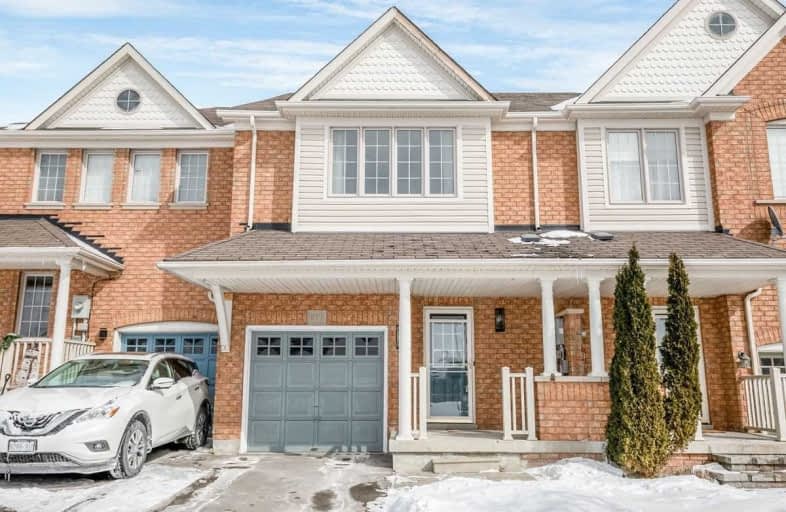Sold on Mar 15, 2019
Note: Property is not currently for sale or for rent.

-
Type: Att/Row/Twnhouse
-
Style: 2-Storey
-
Size: 1500 sqft
-
Lot Size: 6.1 x 27.35 Metres
-
Age: 6-15 years
-
Taxes: $3,638 per year
-
Days on Site: 6 Days
-
Added: Mar 08, 2019 (6 days on market)
-
Updated:
-
Last Checked: 3 months ago
-
MLS®#: N4378255
-
Listed By: Re/max realtron realty inc., brokerage
Charming, Bright, Spotless Townhouse 3Bed + Loft, Very Well Maintained, Open-Concept W/W/O To Private, Interlocking Patio W/Gated Access. Spacious Second Floor With Loft & Generous Master Bedroom With His/Hers Walk-In Closets W/Organizers. Professional Finished Bsmt W/Potlights, Separate Workroom W/B/I Bench & Lots Of Storage. Foyer Access To Garage. No Neighbours Across The Street. Enjoy The Park & Western Sunset View. Walk To Schools, Shopping & Transit.
Extras
Incl: Fridge, Stove, Built-In Dishwasher, Front Load Washer, Dryer, All Elfs, All Window Coverings, Gdo W/Remote, R/I For C/Vac, Bsmt Built-In Speaker System, Led Lights The Whole House, New Smoke/Co2 Detec, Patio Furniture, Hwt(Rent$32)
Property Details
Facts for 877 Joe Persechini Drive, Newmarket
Status
Days on Market: 6
Last Status: Sold
Sold Date: Mar 15, 2019
Closed Date: Apr 26, 2019
Expiry Date: Aug 31, 2019
Sold Price: $638,000
Unavailable Date: Mar 15, 2019
Input Date: Mar 08, 2019
Property
Status: Sale
Property Type: Att/Row/Twnhouse
Style: 2-Storey
Size (sq ft): 1500
Age: 6-15
Area: Newmarket
Community: Summerhill Estates
Availability Date: 30/60 Tba
Inside
Bedrooms: 3
Bathrooms: 3
Kitchens: 1
Rooms: 6
Den/Family Room: No
Air Conditioning: Central Air
Fireplace: No
Laundry Level: Lower
Washrooms: 3
Building
Basement: Finished
Heat Type: Forced Air
Heat Source: Gas
Exterior: Brick
UFFI: No
Water Supply: Municipal
Special Designation: Unknown
Parking
Driveway: Mutual
Garage Spaces: 1
Garage Type: Built-In
Covered Parking Spaces: 2
Fees
Tax Year: 2018
Tax Legal Description: Pt Blk 109, Pl 65M3723, Pts 27 And 28
Taxes: $3,638
Highlights
Feature: Park
Feature: Public Transit
Feature: School
Land
Cross Street: Yonge/Savage
Municipality District: Newmarket
Fronting On: East
Pool: None
Sewer: Sewers
Lot Depth: 27.35 Metres
Lot Frontage: 6.1 Metres
Lot Irregularities: Subject To Easement
Acres: < .50
Zoning: Residential
Additional Media
- Virtual Tour: http://wylieford.homelistingtours.com/listing2/877-joe-persechini-drive
Rooms
Room details for 877 Joe Persechini Drive, Newmarket
| Type | Dimensions | Description |
|---|---|---|
| Great Rm Ground | 4.12 x 5.79 | W/O To Patio, Open Concept |
| Kitchen Ground | 2.97 x 3.66 | Breakfast Bar, Custom Backsplash, Family Size Kitche |
| Breakfast Ground | 2.23 x 2.69 | Ceramic Floor, Combined W/Great R |
| Master 2nd | 4.09 x 4.47 | 5 Pc Ensuite, Separate Shower, His/Hers Closets |
| 2nd Br 2nd | 2.79 x 4.88 | Broadloom, 4 Pc Bath, Large Closet |
| 3rd Br 2nd | 2.89 x 3.25 | Broadloom, Window, Large Closet |
| Loft 2nd | 2.13 x 2.13 | Broadloom |
| Workshop Bsmt | 3.35 x 5.79 | B/I Shelves |
| Rec Bsmt | 3.42 x 4.57 | Broadloom, Pot Lights |
| XXXXXXXX | XXX XX, XXXX |
XXXX XXX XXXX |
$XXX,XXX |
| XXX XX, XXXX |
XXXXXX XXX XXXX |
$XXX,XXX |
| XXXXXXXX XXXX | XXX XX, XXXX | $638,000 XXX XXXX |
| XXXXXXXX XXXXXX | XXX XX, XXXX | $628,800 XXX XXXX |

St Paul Catholic Elementary School
Elementary: CatholicSt John Chrysostom Catholic Elementary School
Elementary: CatholicRogers Public School
Elementary: PublicArmitage Village Public School
Elementary: PublicTerry Fox Public School
Elementary: PublicClearmeadow Public School
Elementary: PublicDr G W Williams Secondary School
Secondary: PublicDr John M Denison Secondary School
Secondary: PublicSacred Heart Catholic High School
Secondary: CatholicAurora High School
Secondary: PublicSir William Mulock Secondary School
Secondary: PublicSt Maximilian Kolbe High School
Secondary: Catholic

