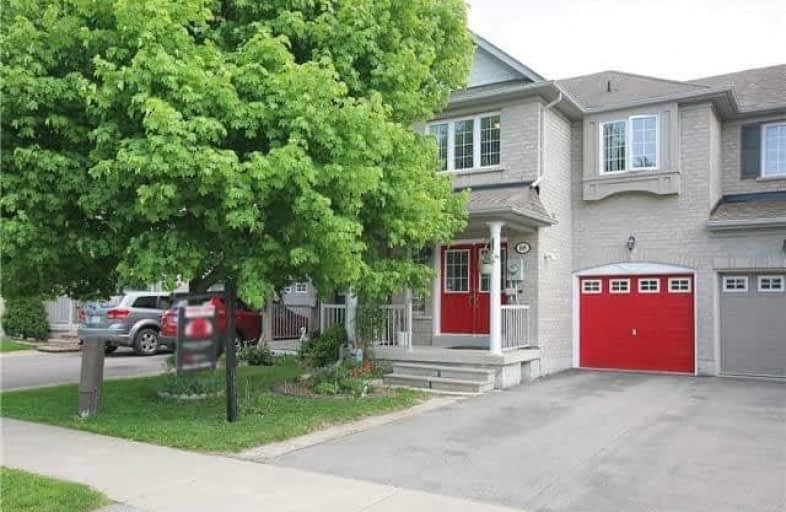Sold on Jul 17, 2018
Note: Property is not currently for sale or for rent.

-
Type: Att/Row/Twnhouse
-
Style: 2-Storey
-
Lot Size: 19.69 x 87.66 Feet
-
Age: 6-15 years
-
Taxes: $3,451 per year
-
Days on Site: 34 Days
-
Added: Sep 07, 2019 (1 month on market)
-
Updated:
-
Last Checked: 3 months ago
-
MLS®#: N4161161
-
Listed By: Keller williams referred realty, brokerage
Ideally Located In One Of Newmarket's Premier Communities, This Sensational Updated Townhome Is A True Show Stopper. Between The Perfect Layout, Hrdwd Flrs, Fresh Paint, Updatd Kit, Stainless Steel Appl's, Spacious Bedrooms Including Oversized Master W/ 2 Custom Walk In Closets..This Home Has It All. Did We Mention The Fully Finished Open Concept Basement With Walkout To Entertainer's Mature Backyard Oasis. Close To Go/Viva/Hwys All Amenities. Buy It Today!
Extras
S/Sfridge,S/Sstove,S/Sb/Indw, Wshr/ Dryr, Elfs, Wdw Covgs,Cvac Cac, Gdo & Rmt, Humidifier,Waterfiltration,(Rnt) Water Softnr(Ownd), Hwt(Ownd)B/I Shelving, Hardwd/Fresh Paint & New Light Fixtrs Thu/Out, New Roof '18
Property Details
Facts for 88 Coleridge Drive, Newmarket
Status
Days on Market: 34
Last Status: Sold
Sold Date: Jul 17, 2018
Closed Date: Aug 21, 2018
Expiry Date: Nov 11, 2018
Sold Price: $617,000
Unavailable Date: Jul 17, 2018
Input Date: Jun 13, 2018
Prior LSC: Listing with no contract changes
Property
Status: Sale
Property Type: Att/Row/Twnhouse
Style: 2-Storey
Age: 6-15
Area: Newmarket
Community: Summerhill Estates
Availability Date: 30/60 Tba
Inside
Bedrooms: 3
Bathrooms: 4
Kitchens: 1
Rooms: 8
Den/Family Room: Yes
Air Conditioning: Central Air
Fireplace: No
Laundry Level: Main
Central Vacuum: Y
Washrooms: 4
Utilities
Electricity: Yes
Gas: Yes
Cable: Available
Telephone: Available
Building
Basement: Fin W/O
Heat Type: Forced Air
Heat Source: Gas
Exterior: Brick
Elevator: N
UFFI: No
Energy Certificate: N
Green Verification Status: N
Water Supply: Municipal
Special Designation: Unknown
Retirement: N
Parking
Driveway: Private
Garage Spaces: 1
Garage Type: Attached
Covered Parking Spaces: 2
Total Parking Spaces: 3
Fees
Tax Year: 2017
Tax Legal Description: Plan 65M3576 Pt Blk 11 Rp 65R25733 Part 13
Taxes: $3,451
Highlights
Feature: Fenced Yard
Feature: Hospital
Feature: Park
Feature: Place Of Worship
Feature: Public Transit
Feature: School
Land
Cross Street: Yonge / Mulock
Municipality District: Newmarket
Fronting On: South
Pool: None
Sewer: Sewers
Lot Depth: 87.66 Feet
Lot Frontage: 19.69 Feet
Acres: < .50
Zoning: Single Family Re
Rooms
Room details for 88 Coleridge Drive, Newmarket
| Type | Dimensions | Description |
|---|---|---|
| Foyer Main | 1.68 x 2.80 | Tile Floor, Double Closet, Access To Garage |
| Breakfast Main | 2.47 x 2.36 | Breakfast Area, Ceramic Floor, W/O To Deck |
| Kitchen Main | 2.55 x 2.85 | Centre Island, Backsplash, Stainless Steel Appl |
| Living Main | 4.72 x 3.19 | Hardwood Floor, O/Looks Backyard, Open Concept |
| Master 2nd | 4.62 x 3.99 | Hardwood Floor, 4 Pc Ensuite, W/I Closet |
| 2nd Br 2nd | 4.20 x 2.85 | Double Closet, Hardwood Floor, B/I Desk |
| 3rd Br 2nd | 3.29 x 2.80 | Large Window, Double Closet, Hardwood Floor |
| Rec Lower | 3.58 x 5.53 | Broadloom, 3 Pc Bath, W/O To Garden |
| XXXXXXXX | XXX XX, XXXX |
XXXX XXX XXXX |
$XXX,XXX |
| XXX XX, XXXX |
XXXXXX XXX XXXX |
$XXX,XXX | |
| XXXXXXXX | XXX XX, XXXX |
XXXXXXX XXX XXXX |
|
| XXX XX, XXXX |
XXXXXX XXX XXXX |
$XXX,XXX |
| XXXXXXXX XXXX | XXX XX, XXXX | $617,000 XXX XXXX |
| XXXXXXXX XXXXXX | XXX XX, XXXX | $638,888 XXX XXXX |
| XXXXXXXX XXXXXXX | XXX XX, XXXX | XXX XXXX |
| XXXXXXXX XXXXXX | XXX XX, XXXX | $648,888 XXX XXXX |

St Paul Catholic Elementary School
Elementary: CatholicSt John Chrysostom Catholic Elementary School
Elementary: CatholicRogers Public School
Elementary: PublicArmitage Village Public School
Elementary: PublicTerry Fox Public School
Elementary: PublicClearmeadow Public School
Elementary: PublicDr G W Williams Secondary School
Secondary: PublicDr John M Denison Secondary School
Secondary: PublicSacred Heart Catholic High School
Secondary: CatholicAurora High School
Secondary: PublicSir William Mulock Secondary School
Secondary: PublicSt Maximilian Kolbe High School
Secondary: Catholic

