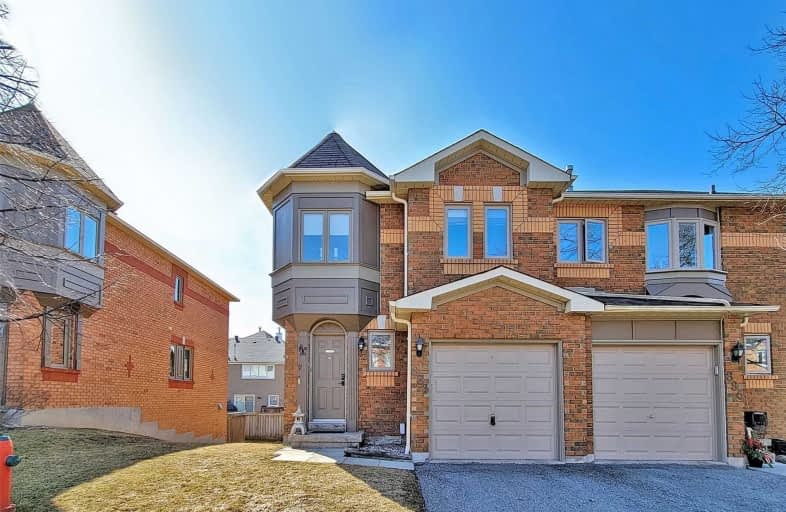Sold on Apr 07, 2021
Note: Property is not currently for sale or for rent.

-
Type: Condo Townhouse
-
Style: 2-Storey
-
Size: 1400 sqft
-
Pets: Restrict
-
Age: No Data
-
Taxes: $3,200 per year
-
Maintenance Fees: 357.07 /mo
-
Days on Site: 3 Days
-
Added: Apr 04, 2021 (3 days on market)
-
Updated:
-
Last Checked: 3 months ago
-
MLS®#: N5180589
-
Listed By: Right at home realty inc., brokerage
Welcome To This Beautiful End Unit Townhome In High Demand Area In Newmarket. A Lot Of Upgrades, Including Fischer Custom Kitchen With Quarts Countertop And Stainless Steel Appliances, Harwood Floors, New Bathroom With Heated Floor In The Master Bedroom, Open Concept Layout With A Lot Of Natural Light, Lots Of Storage, Fresh Painted. Quiet Neighbourhood, Good School Zones, Close To All Amenities. Just Move In And Enjoy!
Extras
Included Ss Fridge, Ss Stove, Ss Built-In Dishwasher, Dryer, Washer, A/C, Central Vacuum & Attachments, Gdo, Water Conditioner,Tankless Water Heater Is Owned.
Property Details
Facts for #9-883 Caribou Valley Circle, Newmarket
Status
Days on Market: 3
Last Status: Sold
Sold Date: Apr 07, 2021
Closed Date: May 21, 2021
Expiry Date: Jun 30, 2021
Sold Price: $810,000
Unavailable Date: Apr 07, 2021
Input Date: Apr 05, 2021
Property
Status: Sale
Property Type: Condo Townhouse
Style: 2-Storey
Size (sq ft): 1400
Area: Newmarket
Community: Armitage
Availability Date: Tbd
Inside
Bedrooms: 4
Bathrooms: 3
Kitchens: 1
Rooms: 7
Den/Family Room: No
Patio Terrace: Open
Unit Exposure: North
Air Conditioning: Central Air
Fireplace: No
Laundry Level: Lower
Central Vacuum: Y
Ensuite Laundry: Yes
Washrooms: 3
Building
Stories: 01
Basement: Unfinished
Basement 2: W/O
Heat Type: Forced Air
Heat Source: Gas
Exterior: Brick
Energy Certificate: N
Green Verification Status: N
Special Designation: Unknown
Parking
Parking Included: Yes
Garage Type: Attached
Parking Designation: Exclusive
Parking Features: Private
Covered Parking Spaces: 1
Total Parking Spaces: 2
Garage: 1
Locker
Locker: None
Fees
Tax Year: 2020
Taxes Included: No
Building Insurance Included: Yes
Cable Included: No
Central A/C Included: No
Common Elements Included: Yes
Heating Included: No
Hydro Included: No
Water Included: No
Taxes: $3,200
Highlights
Feature: Hospital
Feature: Library
Feature: Park
Feature: Public Transit
Feature: Rec Centre
Feature: School
Land
Cross Street: Yonge St/Savage Rd.
Municipality District: Newmarket
Parcel Number: 293460009
Condo
Condo Registry Office: YRCC
Condo Corp#: 816
Property Management: T.S.E. Management Services Inc.
Additional Media
- Virtual Tour: https://www.3dsuti.com/tour/66502
Rooms
Room details for #9-883 Caribou Valley Circle, Newmarket
| Type | Dimensions | Description |
|---|---|---|
| Kitchen Main | 2.59 x 5.64 | Stainless Steel Appl, Quartz Counter, W/O To Balcony |
| Dining Main | 3.05 x 3.35 | Hardwood Floor, Large Window, Open Concept |
| Living Main | 3.05 x 3.81 | Hardwood Floor, Large Window, Broadloom |
| Master 2nd | 3.05 x 4.42 | Large Closet, Large Window, Broadloom |
| 2nd Br 2nd | 2.89 x 3.05 | Window, Mirrored Closet, Broadloom |
| 3rd Br 2nd | 3.05 x 3.81 | Window, Mirrored Closet, Broadloom |
| 4th Br 2nd | 2.59 x 2.59 | Window, Mirrored Closet, Broadloom |
| XXXXXXXX | XXX XX, XXXX |
XXXX XXX XXXX |
$XXX,XXX |
| XXX XX, XXXX |
XXXXXX XXX XXXX |
$XXX,XXX | |
| XXXXXXXX | XXX XX, XXXX |
XXXXXXX XXX XXXX |
|
| XXX XX, XXXX |
XXXXXX XXX XXXX |
$XXX,XXX |
| XXXXXXXX XXXX | XXX XX, XXXX | $810,000 XXX XXXX |
| XXXXXXXX XXXXXX | XXX XX, XXXX | $799,000 XXX XXXX |
| XXXXXXXX XXXXXXX | XXX XX, XXXX | XXX XXXX |
| XXXXXXXX XXXXXX | XXX XX, XXXX | $799,000 XXX XXXX |

St Paul Catholic Elementary School
Elementary: CatholicSt John Chrysostom Catholic Elementary School
Elementary: CatholicArmitage Village Public School
Elementary: PublicTerry Fox Public School
Elementary: PublicClearmeadow Public School
Elementary: PublicLester B Pearson Public School
Elementary: PublicDr G W Williams Secondary School
Secondary: PublicDr John M Denison Secondary School
Secondary: PublicAurora High School
Secondary: PublicSir William Mulock Secondary School
Secondary: PublicNewmarket High School
Secondary: PublicSt Maximilian Kolbe High School
Secondary: Catholic

