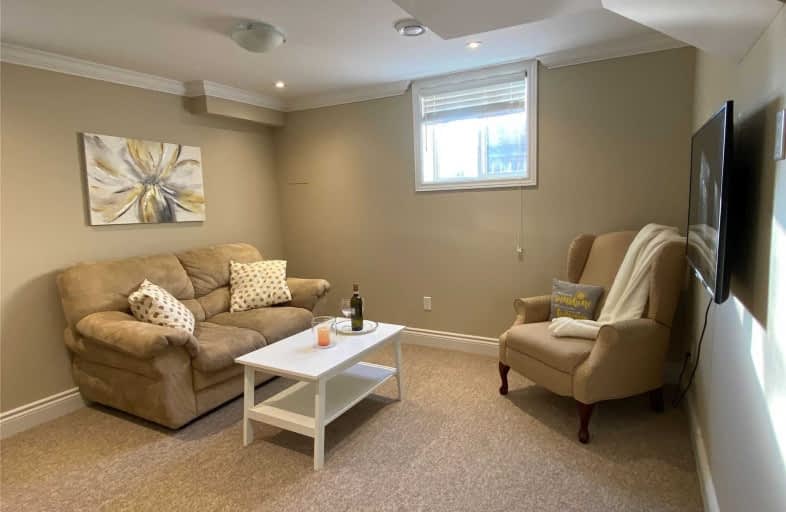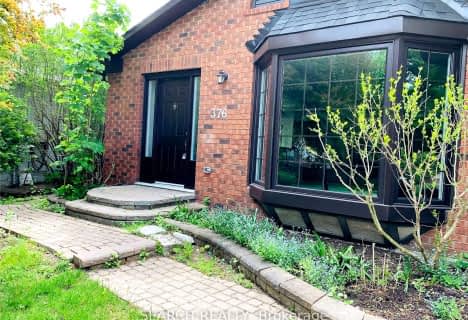Leased on Jan 06, 2021
Note: Property is not currently for sale or for rent.

-
Type: Lower Level
-
Style: Apartment
-
Lease Term: 1 Year
-
Possession: Vacant
-
All Inclusive: N
-
Lot Size: 34.65 x 93.83 Feet
-
Age: No Data
-
Days on Site: 18 Days
-
Added: Dec 19, 2020 (2 weeks on market)
-
Updated:
-
Last Checked: 3 months ago
-
MLS®#: N5070728
-
Listed By: Top canadian realty inc., brokerage
Newly Renovated Basement Apartment In The Highly Demanded Area Of Summerhill. Furnished, Private Entrance, Bright, Freshly Painted, Pot Lights, Light Fixtures, Walking Distance To Bus Stop, Close To Schools, Metro, Shoppers, Tim Hortons, Restaurants. 5 Minutes Drive To Upper Canada Mall. Happy And Active Life Here.
Extras
Existing Appliances: Fridge, Brand New Washer And Dryer (Not Shared), Microwave. New Mattress, New Shower & Washroom. Free Wifi. One Parking On Drive Way.It Is Only For One Person .No Pet. Tenant Pays 1/3 Of The Utilities.$200 Key Deposit.
Property Details
Facts for 900 Isaac Phillips Way, Newmarket
Status
Days on Market: 18
Last Status: Leased
Sold Date: Jan 06, 2021
Closed Date: Jan 07, 2021
Expiry Date: May 28, 2021
Sold Price: $1,300
Unavailable Date: Jan 06, 2021
Input Date: Dec 24, 2020
Prior LSC: Listing with no contract changes
Property
Status: Lease
Property Type: Lower Level
Style: Apartment
Area: Newmarket
Community: Summerhill Estates
Availability Date: Vacant
Inside
Bedrooms: 1
Bathrooms: 1
Kitchens: 1
Rooms: 3
Den/Family Room: No
Air Conditioning: Central Air
Fireplace: No
Laundry: Ensuite
Central Vacuum: N
Washrooms: 1
Utilities
Utilities Included: N
Electricity: No
Gas: No
Cable: No
Telephone: No
Building
Basement: Fin W/O
Heat Type: Forced Air
Heat Source: Gas
Exterior: Brick
Private Entrance: Y
Water Supply: Municipal
Special Designation: Other
Retirement: N
Parking
Driveway: Private
Parking Included: Yes
Garage Type: None
Covered Parking Spaces: 1
Total Parking Spaces: 1
Fees
Cable Included: No
Central A/C Included: Yes
Common Elements Included: No
Heating Included: No
Hydro Included: No
Water Included: No
Land
Cross Street: Yonge St. And Joe Pe
Municipality District: Newmarket
Fronting On: West
Pool: None
Sewer: Sewers
Lot Depth: 93.83 Feet
Lot Frontage: 34.65 Feet
Waterfront: None
Payment Frequency: Monthly
Rooms
Room details for 900 Isaac Phillips Way, Newmarket
| Type | Dimensions | Description |
|---|---|---|
| Rec Bsmt | 3.35 x 5.80 | Above Grade Window, Broadloom |
| Kitchen Bsmt | 2.45 x 2.45 | |
| Br Bsmt | 2.75 x 3.35 | Laminate |
| Bathroom Bsmt | - | 3 Pc Bath, Ceramic Floor |
| XXXXXXXX | XXX XX, XXXX |
XXXXXX XXX XXXX |
$X,XXX |
| XXX XX, XXXX |
XXXXXX XXX XXXX |
$X,XXX | |
| XXXXXXXX | XXX XX, XXXX |
XXXX XXX XXXX |
$XXX,XXX |
| XXX XX, XXXX |
XXXXXX XXX XXXX |
$XXX,XXX |
| XXXXXXXX XXXXXX | XXX XX, XXXX | $1,300 XXX XXXX |
| XXXXXXXX XXXXXX | XXX XX, XXXX | $1,200 XXX XXXX |
| XXXXXXXX XXXX | XXX XX, XXXX | $715,000 XXX XXXX |
| XXXXXXXX XXXXXX | XXX XX, XXXX | $699,000 XXX XXXX |

St Paul Catholic Elementary School
Elementary: CatholicSt John Chrysostom Catholic Elementary School
Elementary: CatholicDevins Drive Public School
Elementary: PublicArmitage Village Public School
Elementary: PublicTerry Fox Public School
Elementary: PublicClearmeadow Public School
Elementary: PublicDr G W Williams Secondary School
Secondary: PublicDr John M Denison Secondary School
Secondary: PublicAurora High School
Secondary: PublicSir William Mulock Secondary School
Secondary: PublicNewmarket High School
Secondary: PublicSt Maximilian Kolbe High School
Secondary: Catholic- 1 bath
- 1 bed
Lower-376 Lorne Avenue, Newmarket, Ontario • L3Y 4L2 • Central Newmarket



