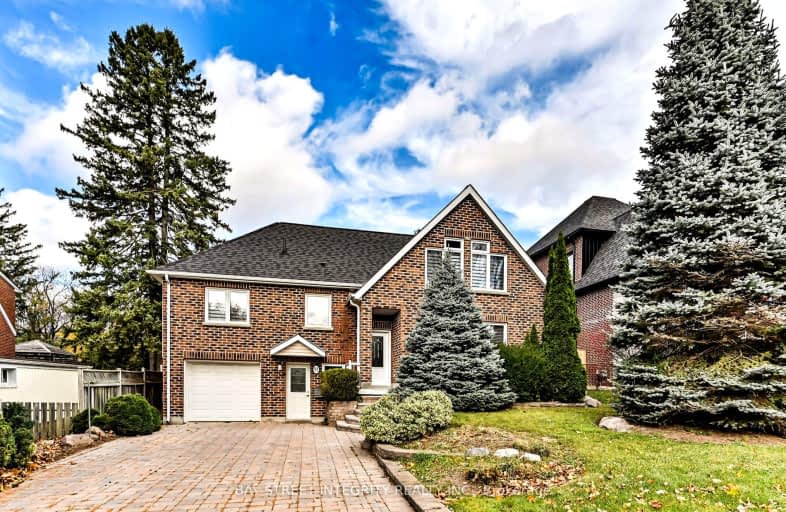
Glen Cedar Public School
Elementary: PublicPrince Charles Public School
Elementary: PublicMeadowbrook Public School
Elementary: PublicSt Elizabeth Seton Catholic Elementary School
Elementary: CatholicBogart Public School
Elementary: PublicMazo De La Roche Public School
Elementary: PublicDr John M Denison Secondary School
Secondary: PublicSacred Heart Catholic High School
Secondary: CatholicSir William Mulock Secondary School
Secondary: PublicHuron Heights Secondary School
Secondary: PublicNewmarket High School
Secondary: PublicSt Maximilian Kolbe High School
Secondary: Catholic-
Crow's Nest
115 Prospect Street, Newmarket, ON L3Y 3T3 0.65km -
Joia on Main
497 Timothy Street, Newmarket, ON L3Y 1R1 1.09km -
Lil' Brew Hops
209 Main Street S, Newmarket, ON L3Y 3Y9 1.12km
-
Metropolis Mercantile + Cafe
183 Main Street S, Newmarket, ON L3Y 3Y9 1.1km -
Cardinal Press
222 Main Street S, Newmarket, ON L3Y 3Z3 1.14km -
Neon Flamingo Java and Ice Bar
474 Botsford Street, Newmarket, ON L3Y 3Z3 1.17km
-
Medi-Mart Rx
712 Davis Drive, Newmarket, ON L3Y 8C3 0.35km -
Shoppers Drug Mart
1111 Davis Drive, Newmarket, ON L3Y 7V1 1.42km -
New Care Pharmacy
17730 Leslie Street, Unit 109, Newmarket, ON L3Y 3E4 1.64km
-
Sho Sushi & Roll
17 Alexander Road, Newmarket, ON L3Y 3J2 0.39km -
Lazeez Shawarma
737-739 Davis Drive, Newmarket, ON L3Y 2R2 0.39km -
Palace Pizza & Spaghetti House
727 Davis Drive, Newmarket, ON L3Y 2R2 0.43km
-
Upper Canada Mall
17600 Yonge Street, Newmarket, ON L3Y 4Z1 2.83km -
Smart Centres Aurora
135 First Commerce Drive, Aurora, ON L4G 0G2 5.47km -
Walmart
1111 Davis Drive, Newmarket, ON L3Y 8X2 1.42km
-
The Grocery Outlet
759 Davis Drive, Newmarket, ON L3Y 2R4 0.44km -
British Imports
474 Timothy Street, Newmarket, ON L3Y 6M7 1.17km -
Dickie’s No Frills
17255 Leslie Street, Newmarket, ON L3Y 8E4 1.36km
-
The Beer Store
1100 Davis Drive, Newmarket, ON L3Y 8W8 1.38km -
Lcbo
15830 Bayview Avenue, Aurora, ON L4G 7Y3 4.36km -
LCBO
94 First Commerce Drive, Aurora, ON L4G 0H5 5.62km
-
All Things Automotive
32 - 17075 Leslie Street, Newmarket, ON L3Y 8E1 1.4km -
ESSO
1144 Davis Drive, Newmarket, ON L3Y 8X4 1.55km -
Chilly Willy Ice Company
1190 Twinney Drive, Newmarket, ON L3Y 9E3 1.57km
-
Silver City - Main Concession
18195 Yonge Street, East Gwillimbury, ON L9N 0H9 3.18km -
SilverCity Newmarket Cinemas & XSCAPE
18195 Yonge Street, East Gwillimbury, ON L9N 0H9 3.18km -
Stardust
893 Mount Albert Road, East Gwillimbury, ON L0G 1V0 4.87km
-
Newmarket Public Library
438 Park Aveniue, Newmarket, ON L3Y 1W1 1.22km -
Aurora Public Library
15145 Yonge Street, Aurora, ON L4G 1M1 7.08km -
York Region Tutoring
7725 Birchmount Road, Unit 44, Markham, ON L6G 1A8 26.33km
-
Southlake Regional Health Centre
596 Davis Drive, Newmarket, ON L3Y 2P9 0.49km -
404 Veterinary Referral and Emergency Hospital
510 Harry Walker Parkway S, Newmarket, ON L3Y 0B3 2.11km -
Richard Rival, MD
712 Davis Drive, Suite 101A, Newmarket, ON L3Y 8C3 0.36km
-
Proctor Park
Newmarket ON 2.67km -
Confederation Park
Aurora ON 8.86km -
Carrotfest 2012
Bradford ON 11.02km
-
Scotiabank
198 Main St N, Newmarket ON L3Y 9B2 1.14km -
Scotiabank
1100 Davis Dr (at Leslie St.), Newmarket ON L3Y 8W8 1.42km -
TD Bank Financial Group
16655 Yonge St (at Mulock Dr.), Newmarket ON L3X 1V6 3.54km
- 4 bath
- 4 bed
- 2000 sqft
765 Dillman Avenue, Newmarket, Ontario • L3X 2K3 • Stonehaven-Wyndham
- 3 bath
- 4 bed
- 2000 sqft
113 Lowe Boulevard, Newmarket, Ontario • L3Y 5T3 • Huron Heights-Leslie Valley
- 2 bath
- 4 bed
707 Jackson Court, Newmarket, Ontario • L3Y 5A5 • Huron Heights-Leslie Valley
- 3 bath
- 4 bed
- 2000 sqft
103 Arden Avenue, Newmarket, Ontario • L3Y 4H7 • Central Newmarket
- 4 bath
- 4 bed
- 2000 sqft
208 Alexander Road, Newmarket, Ontario • L3Y 5P1 • Gorham-College Manor
- 3 bath
- 4 bed
638 Red Deer Street, Newmarket, Ontario • L3Y 3A5 • Huron Heights-Leslie Valley














