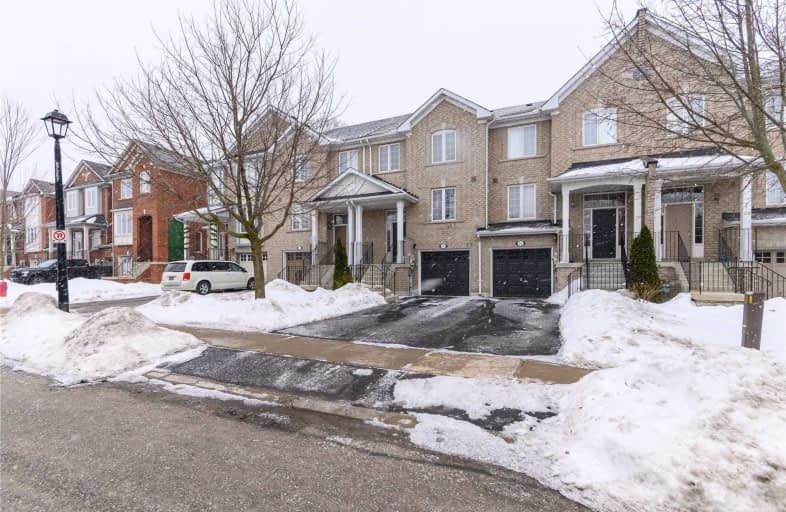Sold on Feb 23, 2020
Note: Property is not currently for sale or for rent.

-
Type: Att/Row/Twnhouse
-
Style: 2-Storey
-
Size: 1500 sqft
-
Lot Size: 19.68 x 118.11 Feet
-
Age: 6-15 years
-
Taxes: $3,815 per year
-
Days on Site: 2 Days
-
Added: Feb 21, 2020 (2 days on market)
-
Updated:
-
Last Checked: 3 months ago
-
MLS®#: N4698382
-
Listed By: Sotheby`s international realty canada, brokerage
Exceptional Location, Nestled On Quiet Street In The Summerhill Estates Of Newmarket. Steps To Elementary And High School. Easily Accessible To Transit And Shopping. Main Floor Open Concept Layout With Two Living Spaces, Eat-In Kitchen, Powder Room, Engineered Hardwood Flooring And A Walkout To A Large South Facing Deck. Second Floor Has 3 Spacious Bedrooms And Two Full Bathrooms Including 4 Piece Master Ensuite.
Extras
Finished Basement With Laundry Area, Three Piece Washroom, Pot Lights And Easy Access To The Garage. Incl: Washer/Dryer, Fridge, Stove, Dishwasher, Backyard Canopy, Window Coverings, Hot Water Tank.
Property Details
Facts for 92 Banbrooke Crescent, Newmarket
Status
Days on Market: 2
Last Status: Sold
Sold Date: Feb 23, 2020
Closed Date: May 25, 2020
Expiry Date: Aug 21, 2020
Sold Price: $715,000
Unavailable Date: Feb 23, 2020
Input Date: Feb 21, 2020
Prior LSC: Listing with no contract changes
Property
Status: Sale
Property Type: Att/Row/Twnhouse
Style: 2-Storey
Size (sq ft): 1500
Age: 6-15
Area: Newmarket
Community: Summerhill Estates
Availability Date: 30-60 Days/Tba
Inside
Bedrooms: 3
Bathrooms: 4
Kitchens: 1
Rooms: 8
Den/Family Room: Yes
Air Conditioning: Central Air
Fireplace: No
Washrooms: 4
Utilities
Electricity: Yes
Gas: Yes
Cable: Yes
Telephone: Yes
Building
Basement: Finished
Heat Type: Forced Air
Heat Source: Gas
Exterior: Brick
Water Supply: Municipal
Special Designation: Unknown
Parking
Driveway: Front Yard
Garage Spaces: 1
Garage Type: Built-In
Covered Parking Spaces: 2
Total Parking Spaces: 2
Fees
Tax Year: 2019
Tax Legal Description: Pl 65M3648 Pt Blk 122 Pl 65M3534 Pt Blk 89 Rp**
Taxes: $3,815
Highlights
Feature: Arts Centre
Feature: Hospital
Feature: Lake/Pond
Feature: Park
Feature: Public Transit
Feature: School
Land
Cross Street: Mulock / Columbus Wa
Municipality District: Newmarket
Fronting On: South
Pool: None
Sewer: Sewers
Lot Depth: 118.11 Feet
Lot Frontage: 19.68 Feet
Additional Media
- Virtual Tour: http://tours.vision360tours.ca/92-banbrooke-crescent-newmarket/nb/
Rooms
Room details for 92 Banbrooke Crescent, Newmarket
| Type | Dimensions | Description |
|---|---|---|
| Living Main | 3.20 x 3.34 | Wood Floor, Combined W/Dining, Large Window |
| Dining Main | 3.20 x 3.34 | Wood Floor, Combined W/Living |
| Kitchen Main | 2.13 x 3.65 | Ceramic Floor, Stainless Steel Appl |
| Breakfast Main | 2.43 x 2.74 | Ceramic Floor, W/O To Deck |
| Family Main | 3.10 x 4.29 | Wood Floor, Large Window |
| Master Upper | 3.77 x 4.29 | 4 Pc Ensuite, Laminate, W/I Closet |
| 2nd Br Upper | 3.05 x 3.65 | Laminate, Closet, Large Window |
| 3rd Br Upper | 2.56 x 3.65 | Laminate, Closet, Large Window |
| XXXXXXXX | XXX XX, XXXX |
XXXX XXX XXXX |
$XXX,XXX |
| XXX XX, XXXX |
XXXXXX XXX XXXX |
$XXX,XXX | |
| XXXXXXXX | XXX XX, XXXX |
XXXX XXX XXXX |
$XXX,XXX |
| XXX XX, XXXX |
XXXXXX XXX XXXX |
$XXX,XXX |
| XXXXXXXX XXXX | XXX XX, XXXX | $715,000 XXX XXXX |
| XXXXXXXX XXXXXX | XXX XX, XXXX | $689,500 XXX XXXX |
| XXXXXXXX XXXX | XXX XX, XXXX | $605,000 XXX XXXX |
| XXXXXXXX XXXXXX | XXX XX, XXXX | $619,900 XXX XXXX |

St Paul Catholic Elementary School
Elementary: CatholicSt John Chrysostom Catholic Elementary School
Elementary: CatholicCrossland Public School
Elementary: PublicArmitage Village Public School
Elementary: PublicTerry Fox Public School
Elementary: PublicClearmeadow Public School
Elementary: PublicDr John M Denison Secondary School
Secondary: PublicSacred Heart Catholic High School
Secondary: CatholicAurora High School
Secondary: PublicSir William Mulock Secondary School
Secondary: PublicHuron Heights Secondary School
Secondary: PublicSt Maximilian Kolbe High School
Secondary: Catholic- 3 bath
- 3 bed
237 Vivant Street, Newmarket, Ontario • L3X 0K9 • Woodland Hill



