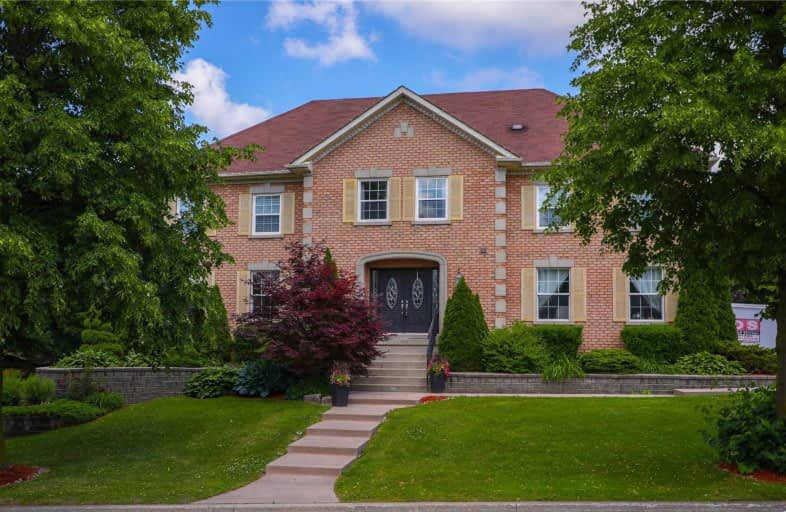Removed on Aug 01, 2019
Note: Property is not currently for sale or for rent.

-
Type: Detached
-
Style: 2-Storey
-
Lease Term: 1 Year
-
Possession: No Data
-
All Inclusive: N
-
Lot Size: 61.74 x 151.23 Feet
-
Age: No Data
-
Days on Site: 14 Days
-
Added: Sep 07, 2019 (2 weeks on market)
-
Updated:
-
Last Checked: 3 months ago
-
MLS®#: N4522554
-
Listed By: Royal lepage your community realty, brokerage
Luxury Living Located In Prestigious Stonehaven That Sparkles And Dazzles, Spectacular And Renovated Kitchen, Dream Finished Basement With Rare Walkout - Entertainer's Delight, While On One Of The Largest Lots In The Subdivision And Featuring Extensive Decking. Owners Have Made Significant Imrpovements Inside And Out. A Must See In One Of York's Most Prestigious Areas. Excellent Access To Transit And Schools And Shopping.
Extras
Kitchen Stove, Fridge, Microwave, Dishwasher, Bar Area Wine Fridge, Dishwasher, Convection Oven, Washer, Dryer, Central Air, Central Vac And Gas Fire Place No Pets Please. Six Month Rental Option Available, Tenant Responsible For Utilities
Property Details
Facts for 937 Creebridge Crescent, Newmarket
Status
Days on Market: 14
Last Status: Terminated
Sold Date: Jun 27, 2025
Closed Date: Nov 30, -0001
Expiry Date: Oct 18, 2019
Unavailable Date: Aug 01, 2019
Input Date: Jul 18, 2019
Prior LSC: Listing with no contract changes
Property
Status: Lease
Property Type: Detached
Style: 2-Storey
Area: Newmarket
Community: Stonehaven-Wyndham
Inside
Bedrooms: 5
Bathrooms: 4
Kitchens: 1
Rooms: 9
Den/Family Room: Yes
Air Conditioning: Central Air
Fireplace: Yes
Laundry: Ensuite
Laundry Level: Main
Washrooms: 4
Utilities
Utilities Included: N
Electricity: Yes
Gas: Yes
Cable: Yes
Telephone: Yes
Building
Basement: Fin W/O
Heat Type: Forced Air
Heat Source: Gas
Exterior: Brick
Exterior: Stone
Private Entrance: Y
Water Supply: Municipal
Special Designation: Unknown
Parking
Driveway: Pvt Double
Parking Included: Yes
Garage Spaces: 2
Garage Type: Built-In
Covered Parking Spaces: 6
Total Parking Spaces: 8
Fees
Cable Included: No
Central A/C Included: Yes
Common Elements Included: No
Heating Included: No
Hydro Included: No
Water Included: No
Land
Cross Street: Stonehaven/Creebridg
Municipality District: Newmarket
Fronting On: East
Pool: None
Sewer: Sewers
Lot Depth: 151.23 Feet
Lot Frontage: 61.74 Feet
Waterfront: None
Rooms
Room details for 937 Creebridge Crescent, Newmarket
| Type | Dimensions | Description |
|---|---|---|
| Kitchen Main | 4.65 x 5.82 | |
| Laundry Main | 4.55 x 5.96 | |
| Dining Main | 3.38 x 5.54 | |
| Family Main | 3.45 x 5.94 | |
| Br Main | 3.23 x 3.63 | |
| Master 2nd | 4.65 x 6.83 | |
| 2nd Br 2nd | 3.48 x 3.56 | |
| 3rd Br 2nd | 3.48 x 4.04 | |
| 4th Br 2nd | 3.48 x 4.80 | |
| Great Rm Bsmt | 7.87 x 8.92 | |
| Exercise Bsmt | 4.01 x 4.04 |
| XXXXXXXX | XXX XX, XXXX |
XXXXXXX XXX XXXX |
|
| XXX XX, XXXX |
XXXXXX XXX XXXX |
$X,XXX | |
| XXXXXXXX | XXX XX, XXXX |
XXXX XXX XXXX |
$X,XXX,XXX |
| XXX XX, XXXX |
XXXXXX XXX XXXX |
$X,XXX,XXX | |
| XXXXXXXX | XXX XX, XXXX |
XXXXXXX XXX XXXX |
|
| XXX XX, XXXX |
XXXXXX XXX XXXX |
$X,XXX,XXX |
| XXXXXXXX XXXXXXX | XXX XX, XXXX | XXX XXXX |
| XXXXXXXX XXXXXX | XXX XX, XXXX | $2,850 XXX XXXX |
| XXXXXXXX XXXX | XXX XX, XXXX | $1,290,000 XXX XXXX |
| XXXXXXXX XXXXXX | XXX XX, XXXX | $1,399,000 XXX XXXX |
| XXXXXXXX XXXXXXX | XXX XX, XXXX | XXX XXXX |
| XXXXXXXX XXXXXX | XXX XX, XXXX | $1,590,000 XXX XXXX |

Prince Charles Public School
Elementary: PublicRick Hansen Public School
Elementary: PublicStonehaven Elementary School
Elementary: PublicNotre Dame Catholic Elementary School
Elementary: CatholicBogart Public School
Elementary: PublicHartman Public School
Elementary: PublicDr G W Williams Secondary School
Secondary: PublicSacred Heart Catholic High School
Secondary: CatholicSir William Mulock Secondary School
Secondary: PublicHuron Heights Secondary School
Secondary: PublicNewmarket High School
Secondary: PublicSt Maximilian Kolbe High School
Secondary: Catholic

