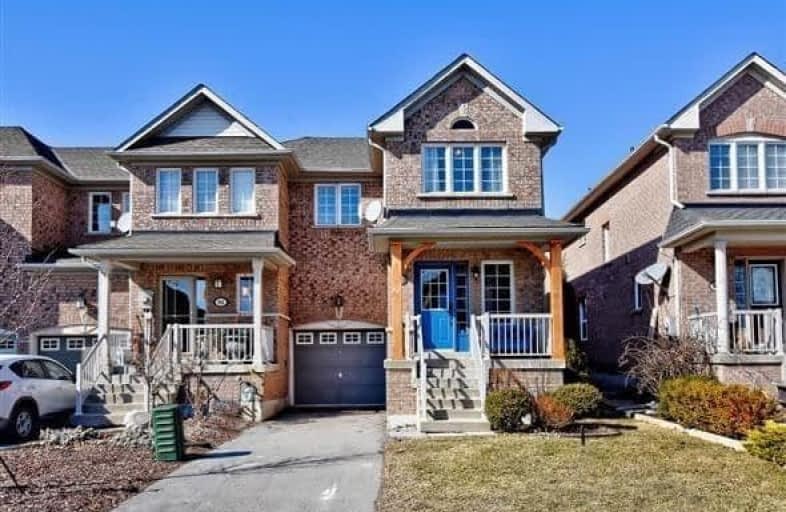Sold on May 04, 2018
Note: Property is not currently for sale or for rent.

-
Type: Att/Row/Twnhouse
-
Style: 2-Storey
-
Lot Size: 24.7 x 83.14 Feet
-
Age: No Data
-
Taxes: $3,437 per year
-
Days on Site: 3 Days
-
Added: Sep 07, 2019 (3 days on market)
-
Updated:
-
Last Checked: 3 months ago
-
MLS®#: N4112109
-
Listed By: Royal lepage rcr realty, brokerage
Welcome Home! Fantastic End-Unit Townhouse In Desirable Summerhill, Located Close To Schools, Parks, Transit, And All Amenties! Open Concept Living, Spacious Kitchen With Ceramic Flooring, Large Great Room With Gas Fireplace, Bright Eating Area, Over-Sized Master W/4Pc Ensuite And W/I Closet. Cedar Deck, Prof. Finished Lower Level With Custom Bar. Lovely Front Porch With Solid Timber Posts '17 - An Entertainers Delight. Both Inside & Out. Not To Be Missed!
Extras
Inc: All Blinds And Window Coverings, All Elfs And 2 Ceiling Fans, Existing Stove, Fridge, B/I D/W, Washer And Dryer, Roof '17, Gdo+1 Remote, Bar Fridge, Cac, Hi-Velocity Forced Air System-Fan/Coil ('15), Deck Lighting
Property Details
Facts for 94 Burgess Crescent, Newmarket
Status
Days on Market: 3
Last Status: Sold
Sold Date: May 04, 2018
Closed Date: Jun 08, 2018
Expiry Date: Aug 01, 2018
Sold Price: $655,000
Unavailable Date: May 04, 2018
Input Date: May 01, 2018
Property
Status: Sale
Property Type: Att/Row/Twnhouse
Style: 2-Storey
Area: Newmarket
Community: Summerhill Estates
Availability Date: T.B.A.
Inside
Bedrooms: 3
Bathrooms: 4
Kitchens: 1
Rooms: 7
Den/Family Room: No
Air Conditioning: Central Air
Fireplace: Yes
Laundry Level: Lower
Washrooms: 4
Building
Basement: Finished
Heat Type: Forced Air
Heat Source: Gas
Exterior: Brick
Elevator: N
UFFI: No
Water Supply: Municipal
Special Designation: Unknown
Retirement: N
Parking
Driveway: Private
Garage Spaces: 1
Garage Type: Attached
Covered Parking Spaces: 1
Total Parking Spaces: 2
Fees
Tax Year: 2017
Tax Legal Description: Plan 65M3576 Pt Blk 7Rp 65R25734 Parts 25-27
Taxes: $3,437
Highlights
Feature: Fenced Yard
Feature: Level
Feature: Park
Feature: Public Transit
Feature: School
Land
Cross Street: Yonge / Joe Persechi
Municipality District: Newmarket
Fronting On: North
Pool: None
Sewer: Sewers
Lot Depth: 83.14 Feet
Lot Frontage: 24.7 Feet
Acres: < .50
Zoning: Residential
Additional Media
- Virtual Tour: http://www5.winsold.ca/94burgesscr/desk.aspx
Rooms
Room details for 94 Burgess Crescent, Newmarket
| Type | Dimensions | Description |
|---|---|---|
| Living Main | 3.36 x 5.50 | Gas Fireplace, Open Concept, Picture Window |
| Kitchen Main | 2.90 x 4.10 | Ceramic Floor, Open Concept, Eat-In Kitchen |
| Breakfast Main | 2.20 x 3.66 | Ceramic Floor, W/O To Deck, Open Concept |
| Master 2nd | 3.96 x 6.05 | Broadloom, 4 Pc Ensuite, W/I Closet |
| 2nd Br 2nd | 2.78 x 3.48 | Broadloom, Closet, Window |
| 3rd Br 2nd | 2.96 x 2.48 | Broadloom, Cathedral Ceiling, Wainscoting |
| Study 2nd | 2.50 x 1.80 | Broadloom, Open Concept |
| XXXXXXXX | XXX XX, XXXX |
XXXX XXX XXXX |
$XXX,XXX |
| XXX XX, XXXX |
XXXXXX XXX XXXX |
$XXX,XXX | |
| XXXXXXXX | XXX XX, XXXX |
XXXXXXX XXX XXXX |
|
| XXX XX, XXXX |
XXXXXX XXX XXXX |
$XXX,XXX | |
| XXXXXXXX | XXX XX, XXXX |
XXXXXXX XXX XXXX |
|
| XXX XX, XXXX |
XXXXXX XXX XXXX |
$XXX,XXX |
| XXXXXXXX XXXX | XXX XX, XXXX | $655,000 XXX XXXX |
| XXXXXXXX XXXXXX | XXX XX, XXXX | $659,900 XXX XXXX |
| XXXXXXXX XXXXXXX | XXX XX, XXXX | XXX XXXX |
| XXXXXXXX XXXXXX | XXX XX, XXXX | $675,000 XXX XXXX |
| XXXXXXXX XXXXXXX | XXX XX, XXXX | XXX XXXX |
| XXXXXXXX XXXXXX | XXX XX, XXXX | $689,000 XXX XXXX |

St Paul Catholic Elementary School
Elementary: CatholicSt John Chrysostom Catholic Elementary School
Elementary: CatholicRogers Public School
Elementary: PublicArmitage Village Public School
Elementary: PublicTerry Fox Public School
Elementary: PublicClearmeadow Public School
Elementary: PublicDr G W Williams Secondary School
Secondary: PublicDr John M Denison Secondary School
Secondary: PublicSacred Heart Catholic High School
Secondary: CatholicAurora High School
Secondary: PublicSir William Mulock Secondary School
Secondary: PublicSt Maximilian Kolbe High School
Secondary: Catholic

