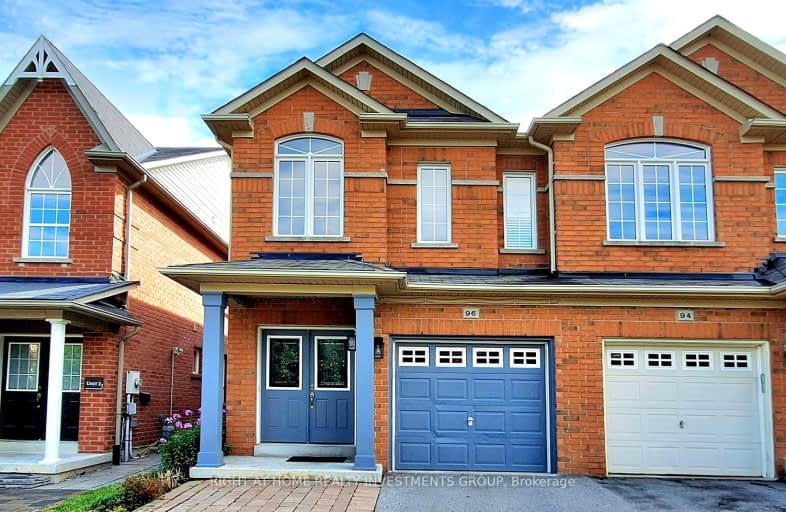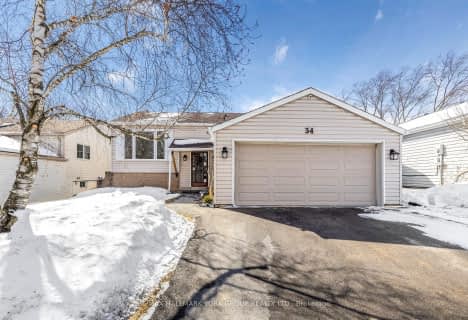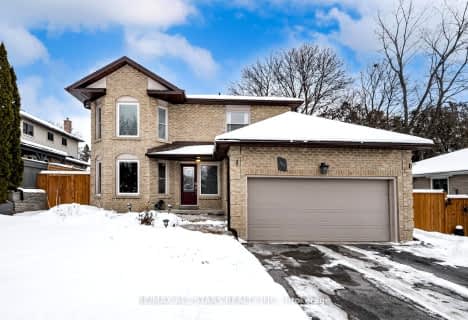
J L R Bell Public School
Elementary: PublicMaple Leaf Public School
Elementary: PublicPoplar Bank Public School
Elementary: PublicCanadian Martyrs Catholic Elementary School
Elementary: CatholicAlexander Muir Public School
Elementary: PublicPhoebe Gilman Public School
Elementary: PublicDr John M Denison Secondary School
Secondary: PublicSacred Heart Catholic High School
Secondary: CatholicAurora High School
Secondary: PublicSir William Mulock Secondary School
Secondary: PublicHuron Heights Secondary School
Secondary: PublicNewmarket High School
Secondary: Public-
George Richardson Park
Bayview Pky, Newmarket ON L3Y 3P8 2.88km -
Seneca Cook Parkette
Ontario 3.5km -
Wesley Brooks Memorial Conservation Area
Newmarket ON 3.61km
-
Banque Nationale du Canada
72 Davis Dr, Newmarket ON L3Y 2M7 1.82km -
TD Bank Financial Group
16655 Yonge St (at Mulock Dr.), Newmarket ON L3X 1V6 3.92km -
Scotiabank
1100 Davis Dr (at Leslie St.), Newmarket ON L3Y 8W8 4.85km
- 2 bath
- 3 bed
- 700 sqft
93 Queen Street, Newmarket, Ontario • L3Y 2E7 • Central Newmarket
- 2 bath
- 3 bed
34 Holland River Boulevard, East Gwillimbury, Ontario • L9N 1C5 • Holland Landing
- 3 bath
- 3 bed
- 1500 sqft
150 William Booth Avenue, Newmarket, Ontario • L3X 0K7 • Woodland Hill
- 3 bath
- 4 bed
638 Red Deer Street, Newmarket, Ontario • L3Y 3A5 • Huron Heights-Leslie Valley














