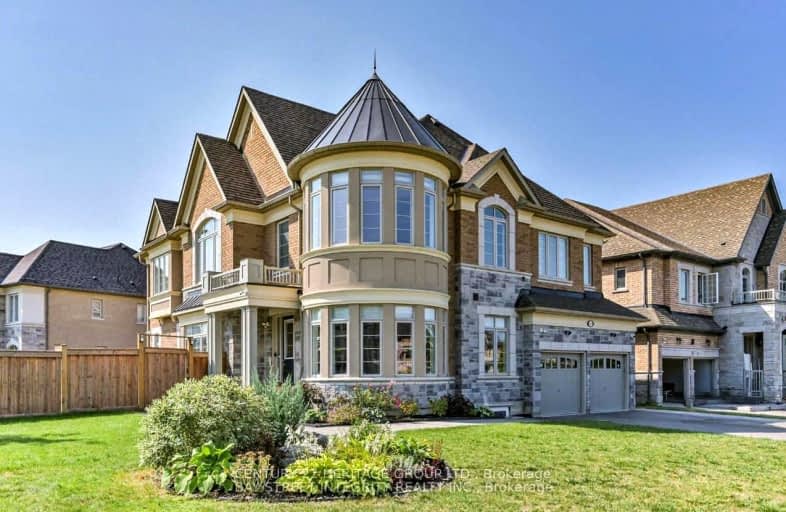Somewhat Walkable
- Some errands can be accomplished on foot.
Good Transit
- Some errands can be accomplished by public transportation.
Somewhat Bikeable
- Most errands require a car.

J L R Bell Public School
Elementary: PublicSt Nicholas Catholic Elementary School
Elementary: CatholicCrossland Public School
Elementary: PublicPoplar Bank Public School
Elementary: PublicAlexander Muir Public School
Elementary: PublicClearmeadow Public School
Elementary: PublicDr John M Denison Secondary School
Secondary: PublicSacred Heart Catholic High School
Secondary: CatholicAurora High School
Secondary: PublicSir William Mulock Secondary School
Secondary: PublicHuron Heights Secondary School
Secondary: PublicNewmarket High School
Secondary: Public-
Bonshaw Park
Bonshaw Ave (Red River Cres), Newmarket ON 1.51km -
Wesley Brooks Memorial Conservation Area
Newmarket ON 2.72km -
Paul Semple Park
Newmarket ON L3X 1R3 2.77km
-
RBC Royal Bank
1181 Davis Dr, Newmarket ON L3Y 8R1 5.39km -
CIBC
660 Wellington St E (Bayview Ave.), Aurora ON L4G 0K3 6.2km -
TD Bank Financial Group
14845 Yonge St (Dunning ave), Aurora ON L4G 6H8 7.02km
- 1 bath
- 3 bed
Bsmt-78 Lundy's Lane, Newmarket, Ontario • L3Y 3R8 • Huron Heights-Leslie Valley
- 2 bath
- 2 bed
- 2000 sqft
195 Parkview Crescent, Newmarket, Ontario • L3Y 2C9 • Central Newmarket














