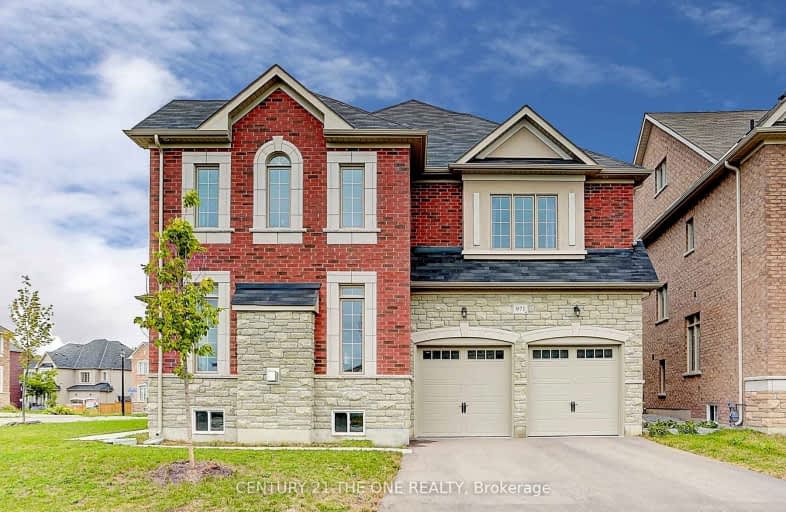Car-Dependent
- Almost all errands require a car.
Minimal Transit
- Almost all errands require a car.
Somewhat Bikeable
- Almost all errands require a car.

Prince Charles Public School
Elementary: PublicRick Hansen Public School
Elementary: PublicStonehaven Elementary School
Elementary: PublicNotre Dame Catholic Elementary School
Elementary: CatholicBogart Public School
Elementary: PublicMazo De La Roche Public School
Elementary: PublicDr John M Denison Secondary School
Secondary: PublicSacred Heart Catholic High School
Secondary: CatholicSir William Mulock Secondary School
Secondary: PublicHuron Heights Secondary School
Secondary: PublicNewmarket High School
Secondary: PublicSt Maximilian Kolbe High School
Secondary: Catholic-
Wesley Brooks Memorial Conservation Area
Newmarket ON 3.3km -
Play Park
Upper Canada Mall, Ontario 5.72km -
Bonshaw Park
Bonshaw Ave (Red River Cres), Newmarket ON 6.36km
-
RBC Royal Bank
1181 Davis Dr, Newmarket ON L3Y 8R1 3.04km -
BMO Bank of Montreal
1501 Wellington St E, Aurora ON L4G 7B8 3.4km -
CIBC
660 Wellington St E (Bayview Ave.), Aurora ON L4G 0K3 4.57km
- 4 bath
- 4 bed
- 3000 sqft
1019 Wilbur Pipher Circle, Newmarket, Ontario • L3X 0G4 • Stonehaven-Wyndham










