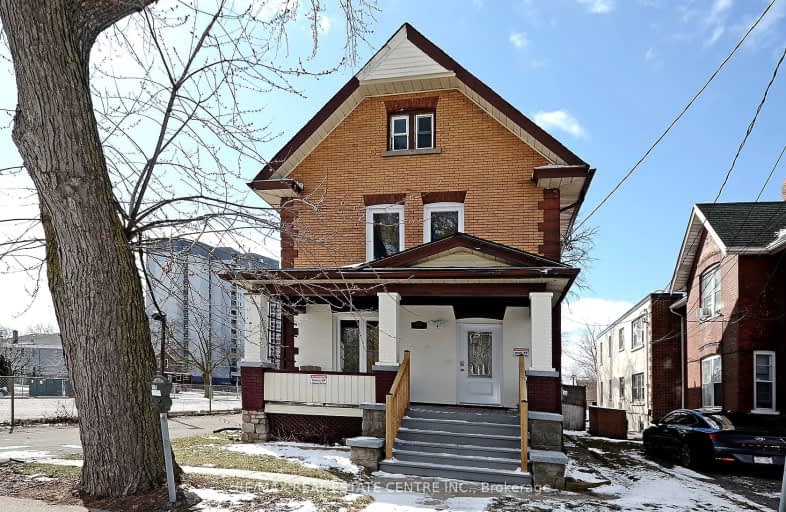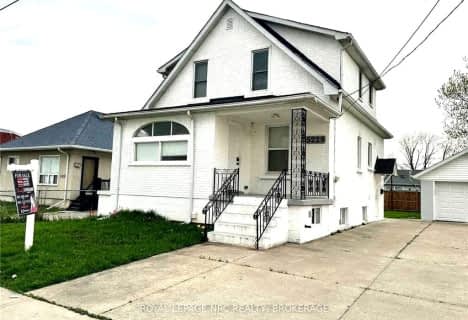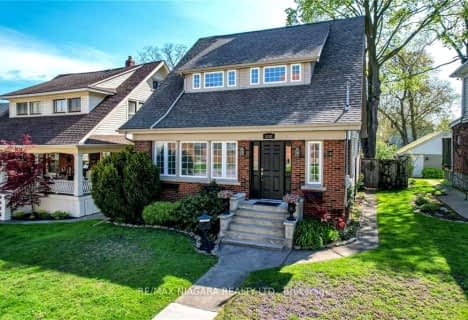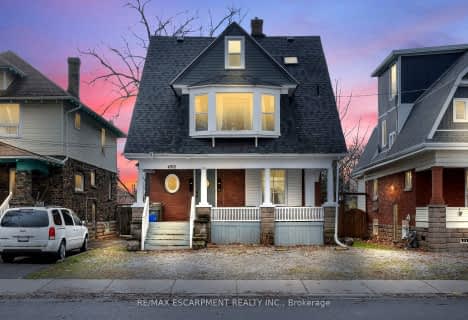Very Walkable
- Most errands can be accomplished on foot.
Some Transit
- Most errands require a car.
Bikeable
- Some errands can be accomplished on bike.

ÉÉC Saint-Antoine
Elementary: CatholicÉcole élémentaire LaMarsh
Elementary: PublicSimcoe Street Public School
Elementary: PublicSt Patrick Catholic Elementary School
Elementary: CatholicSt Mary Catholic Elementary School
Elementary: CatholicValley Way Public School
Elementary: PublicThorold Secondary School
Secondary: PublicWestlane Secondary School
Secondary: PublicStamford Collegiate
Secondary: PublicSaint Michael Catholic High School
Secondary: CatholicSaint Paul Catholic High School
Secondary: CatholicA N Myer Secondary School
Secondary: Public-
FH Leslie Community Park
6th Ave, Niagara Falls ON 0.87km -
Oakes Park
5700 Morrison St (Stanley Ave.), Niagara Falls ON L2E 2E9 1.3km -
Rainbow Gardens
Niagara Falls ON 1.53km
-
CIBC
4514 Queen St, Niagara Falls ON L2E 2L5 0.41km -
RBC Royal Bank
4491 Queen St, Niagara Falls ON L2E 2L4 0.46km -
TD Bank
Queen St, Niagara Falls ON 0.48km
- 5 bath
- 5 bed
- 1100 sqft
5241 Kitchener Street, Niagara Falls, Ontario • L2G 1B4 • Niagara Falls
- 3 bath
- 5 bed
- 2500 sqft
4639 Simcoe Street, Niagara Falls, Ontario • L2E 1V4 • Niagara Falls
- 5 bath
- 6 bed
- 2500 sqft
5624 Temperance Avenue, Niagara Falls, Ontario • L2G 4A4 • Niagara Falls
- 2 bath
- 5 bed
- 1500 sqft
4347 Simcoe Street, Niagara Falls, Ontario • L2E 1T5 • Niagara Falls



















