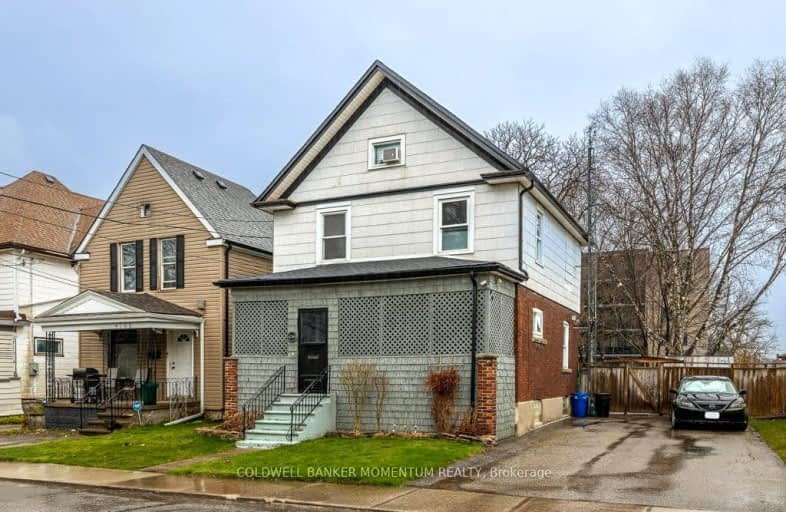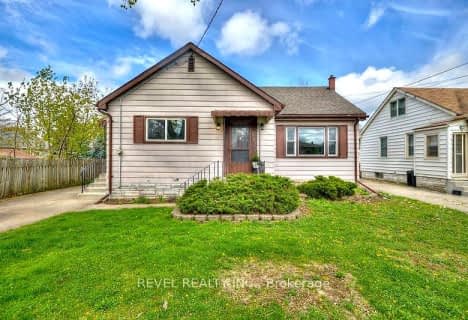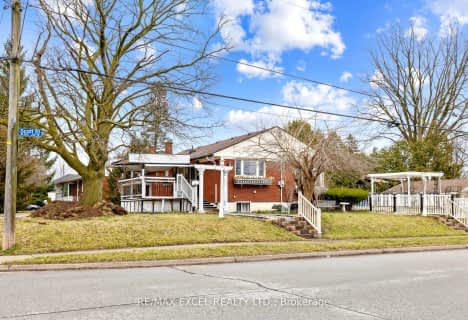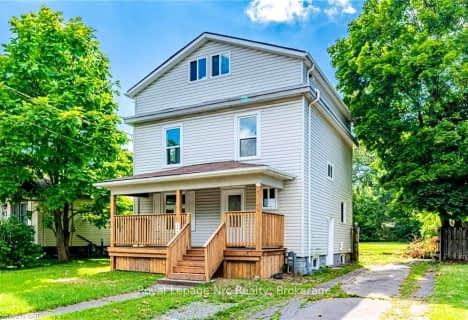Very Walkable
- Most errands can be accomplished on foot.
Some Transit
- Most errands require a car.
Very Bikeable
- Most errands can be accomplished on bike.

ÉÉC Saint-Antoine
Elementary: CatholicÉcole élémentaire LaMarsh
Elementary: PublicSimcoe Street Public School
Elementary: PublicSt Patrick Catholic Elementary School
Elementary: CatholicSt Mary Catholic Elementary School
Elementary: CatholicValley Way Public School
Elementary: PublicThorold Secondary School
Secondary: PublicWestlane Secondary School
Secondary: PublicStamford Collegiate
Secondary: PublicSaint Michael Catholic High School
Secondary: CatholicSaint Paul Catholic High School
Secondary: CatholicA N Myer Secondary School
Secondary: Public-
Oakes Baseball Park
Stanley Ave, Ontario 1.69km -
Oakes Park
5700 Morrison St (Stanley Ave.), Niagara Falls ON L2E 2E9 1.73km -
Niagara parkway
Niagara Falls ON 2km
-
TD Bank Financial Group
4424 Queen St, Niagara Falls ON L2E 2L3 0.17km -
RBC Royal Bank
4491 Queen St, Niagara Falls ON L2E 2L4 0.19km -
TD Bank Financial Group
Pl 5175 Victoria Ave, Niagara Falls ON L2E 4E4 0.87km
- 2 bath
- 4 bed
- 1100 sqft
5793 Dixon Street North, Niagara Falls, Ontario • L2G 2L2 • Niagara Falls
- 2 bath
- 4 bed
- 1500 sqft
6311 Barker Street, Niagara Falls, Ontario • L2G 1Y6 • Niagara Falls
- 2 bath
- 5 bed
- 1500 sqft
4347 Simcoe Street, Niagara Falls, Ontario • L2E 1T5 • Niagara Falls






















