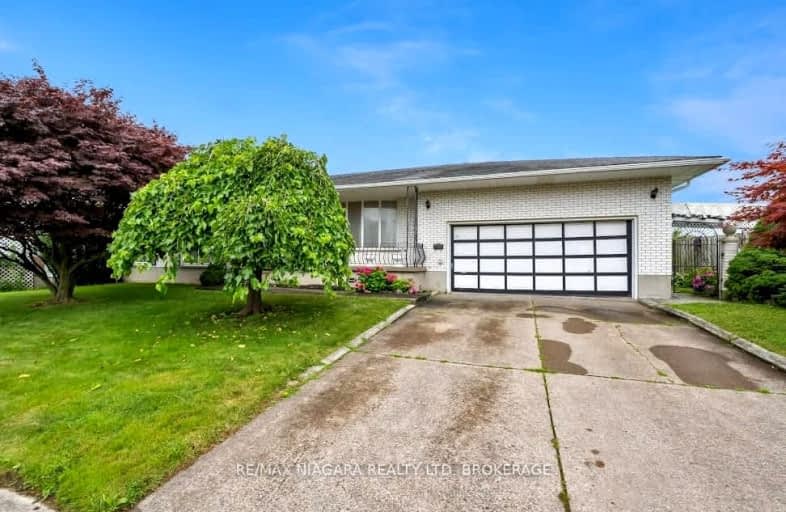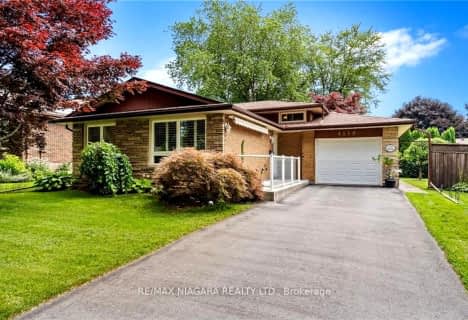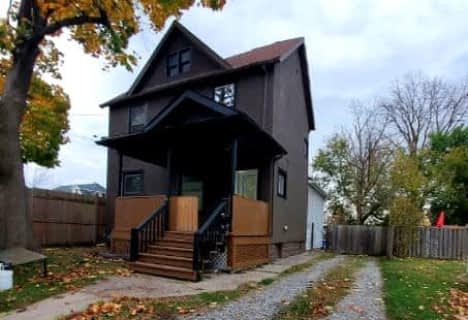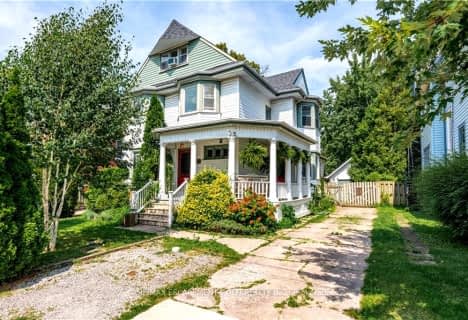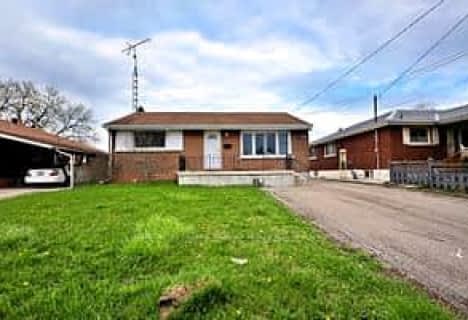Very Walkable
- Most errands can be accomplished on foot.
Some Transit
- Most errands require a car.
Bikeable
- Some errands can be accomplished on bike.

ÉÉC Saint-Antoine
Elementary: CatholicÉcole élémentaire LaMarsh
Elementary: PublicSimcoe Street Public School
Elementary: PublicSt Patrick Catholic Elementary School
Elementary: CatholicSt Mary Catholic Elementary School
Elementary: CatholicValley Way Public School
Elementary: PublicThorold Secondary School
Secondary: PublicWestlane Secondary School
Secondary: PublicStamford Collegiate
Secondary: PublicSaint Michael Catholic High School
Secondary: CatholicSaint Paul Catholic High School
Secondary: CatholicA N Myer Secondary School
Secondary: Public-
Niagara Park
Niagara Falls ON 1.03km -
Niagara parkway
Niagara Falls ON 1.09km -
Oakes Park
5700 Morrison St (Stanley Ave.), Niagara Falls ON L2E 2E9 1.2km
-
CIBC
6345 Lundy's Lane, Niagara Falls ON L2G 1T8 1.16km -
TD Bank Financial Group
Pl 5175 Victoria Ave, Niagara Falls ON L2E 4E4 1.27km -
RBC Royal Bank
6518 Lundy's Lane, Niagara Falls ON L2G 1T6 1.46km
- 3 bath
- 3 bed
- 1500 sqft
4126 London Court, Niagara Falls, Ontario • L2E 6K2 • Niagara Falls
- 2 bath
- 3 bed
- 700 sqft
6776 Margaret Street, Niagara Falls, Ontario • L2G 2V3 • Niagara Falls
- 2 bath
- 6 bed
- 2500 sqft
4629 Ellis Street, Niagara Falls, Ontario • L2E 1H8 • Niagara Falls
- 4 bath
- 3 bed
- 2000 sqft
5595 WESLEY Place, Niagara Falls, Ontario • L2E 3Z4 • Niagara Falls
- 3 bath
- 3 bed
- 1500 sqft
7512 Marpin Court, Niagara Falls, Ontario • L2H 0P3 • Niagara Falls
- 3 bath
- 3 bed
- 1100 sqft
6536 Glengate Street, Niagara Falls, Ontario • L2E 5S7 • Niagara Falls
