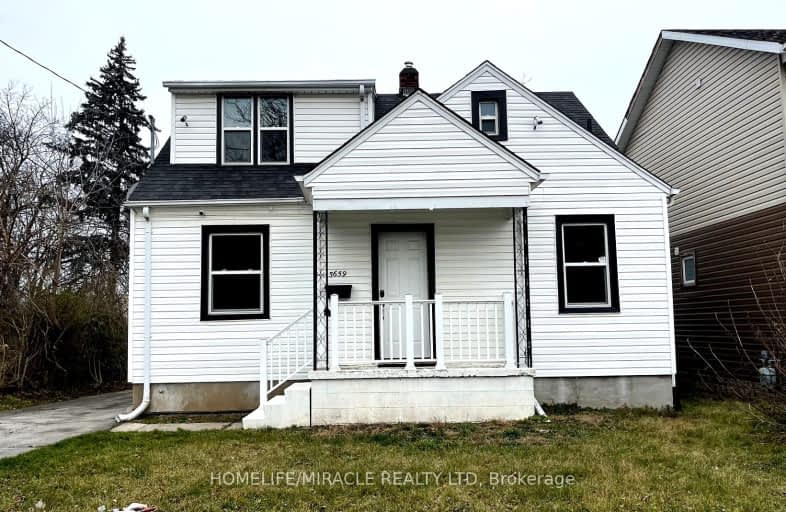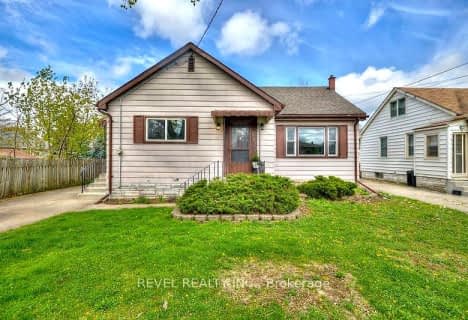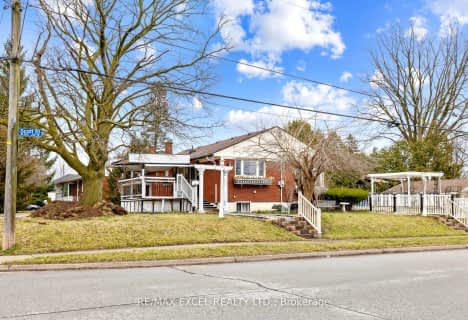Very Walkable
- Most errands can be accomplished on foot.
Some Transit
- Most errands require a car.
Somewhat Bikeable
- Most errands require a car.

Heximer Avenue Public School
Elementary: PublicSt Mary Catholic Elementary School
Elementary: CatholicFather Hennepin Catholic Elementary School
Elementary: CatholicValley Way Public School
Elementary: PublicOur Lady of Mount Carmel Catholic Elementary School
Elementary: CatholicPrincess Margaret Public School
Elementary: PublicThorold Secondary School
Secondary: PublicWestlane Secondary School
Secondary: PublicStamford Collegiate
Secondary: PublicSaint Michael Catholic High School
Secondary: CatholicSaint Paul Catholic High School
Secondary: CatholicA N Myer Secondary School
Secondary: Public-
Niagara Park
Niagara Falls ON 0.87km -
Niagara parkway
Niagara Falls ON 1.06km -
Terrapin Point Goat Island
Niagara Falls, NY 14303 1.42km
-
Money Mart
5885 Ferry St, Niagara Falls, NY 0.47km -
TD Bank Financial Group
5486 Stanley Ave, Niagara Falls ON L2G 3X2 0.99km -
ATM
6400 Lundy's Lane, Niagara Falls ON L2G 1T6 1.15km
- 3 bath
- 4 bed
- 2000 sqft
7753 Clendenning Street East, Niagara Falls, Ontario • L2G 0H2 • Niagara Falls
- 2 bath
- 4 bed
- 1100 sqft
5793 Dixon Street North, Niagara Falls, Ontario • L2G 2L2 • Niagara Falls
- 5 bath
- 6 bed
- 2500 sqft
5624 Temperance Avenue, Niagara Falls, Ontario • L2G 4A4 • Niagara Falls
- 2 bath
- 5 bed
- 1500 sqft
4347 Simcoe Street, Niagara Falls, Ontario • L2E 1T5 • Niagara Falls
- 3 bath
- 4 bed
- 1500 sqft
5021 Saint Clair Avenue, Niagara Falls, Ontario • L2E 3T8 • Niagara Falls






















