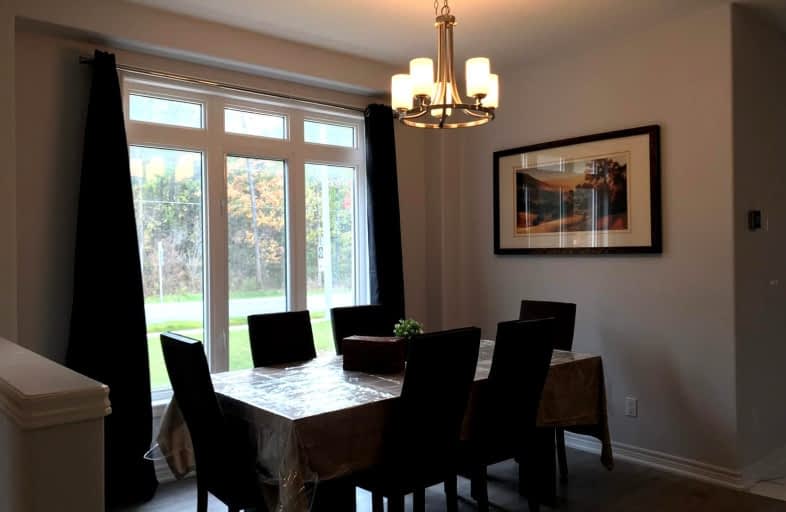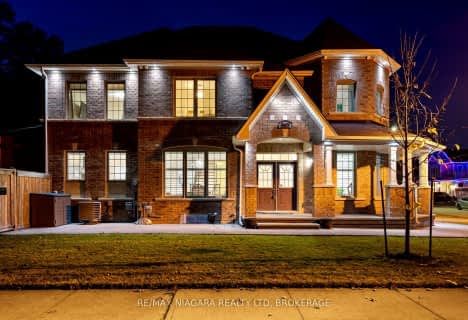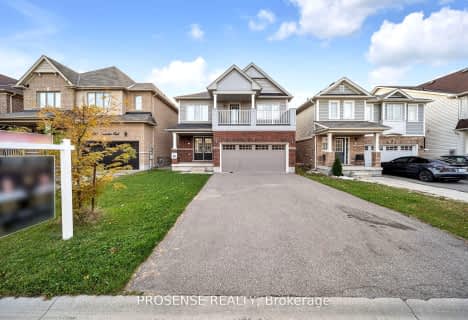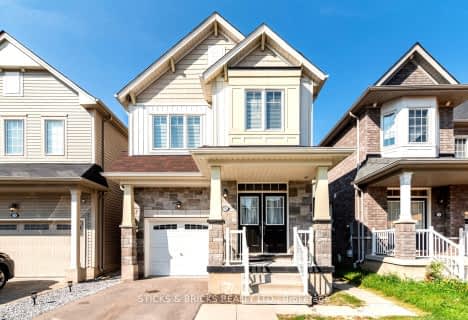Car-Dependent
- Most errands require a car.
Some Transit
- Most errands require a car.
Somewhat Bikeable
- Most errands require a car.

ÉÉC Notre-Dame-de-la-Jeunesse-Niagara.F
Elementary: CatholicHeximer Avenue Public School
Elementary: PublicFather Hennepin Catholic Elementary School
Elementary: CatholicJames Morden Public School
Elementary: PublicOur Lady of Mount Carmel Catholic Elementary School
Elementary: CatholicPrincess Margaret Public School
Elementary: PublicThorold Secondary School
Secondary: PublicWestlane Secondary School
Secondary: PublicStamford Collegiate
Secondary: PublicSaint Michael Catholic High School
Secondary: CatholicSaint Paul Catholic High School
Secondary: CatholicA N Myer Secondary School
Secondary: Public-
Niagara Glen
Niagara Falls ON L2E 6T2 2.09km -
Dufferin Islands
7400 Portage Rd, Niagara Falls ON L2G 0E5 2.46km -
Dufferin Islands
NIAGARA Pky, Niagara Falls ON 2.8km
-
Scotiabank
7270 Drummond Rd, Niagara Falls ON L2G 7B5 1.03km -
RBC Royal Bank ATM
7307 Oakwood Dr, Niagara Falls ON L2G 0J4 1.23km -
Meridian Credit Union
6175 Dunn St (at Drummond Rd), Niagara Falls ON L2G 2P4 1.79km
- 5 bath
- 4 bed
- 2500 sqft
7646 GOLDENROD Trail, Niagara Falls, Ontario • L2H 0K4 • Niagara Falls
- 4 bath
- 4 bed
- 2000 sqft
7384 Splendour Drive, Niagara Falls, Ontario • L2H 3V8 • 222 - Brown
- 3 bath
- 4 bed
- 2500 sqft
7543 Splendour Drive, Niagara Falls, Ontario • L2H 3V8 • 222 - Brown
- 4 bath
- 4 bed
- 3000 sqft
7724 Black Maple Drive, Niagara Falls, Ontario • L2H 0N7 • Niagara Falls
- 4 bath
- 4 bed
- 2000 sqft
6502 DESANKA Avenue, Niagara Falls, Ontario • L2H 0B4 • Niagara Falls
- 4 bath
- 4 bed
- 3000 sqft
8294 Elderberry Drive, Niagara Falls, Ontario • L2H 2Y6 • Niagara Falls
- 4 bath
- 4 bed
25-7181 Lionshead Avenue North, Niagara Falls, Ontario • L2G 0A6 • 220 - Oldfield
- 3 bath
- 4 bed
- 2000 sqft
5810 Brookfield Avenue, Niagara Falls, Ontario • L2G 5R3 • 215 - Hospital
- 3 bath
- 4 bed
- 2000 sqft
7719 Sycamore Drive, Niagara Falls, Ontario • L2H 0N6 • 222 - Brown




















