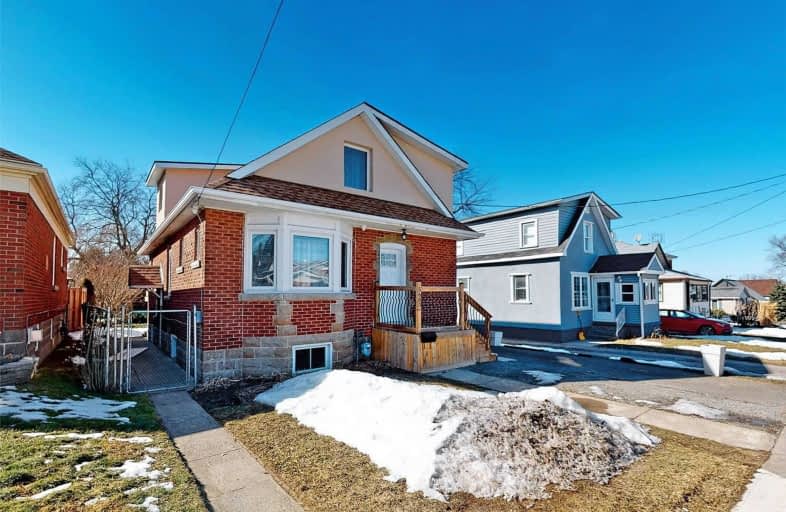
ÉÉC Saint-Antoine
Elementary: CatholicÉcole élémentaire LaMarsh
Elementary: PublicHeximer Avenue Public School
Elementary: PublicCherrywood Acres Public School
Elementary: PublicOur Lady of Mount Carmel Catholic Elementary School
Elementary: CatholicPrincess Margaret Public School
Elementary: PublicThorold Secondary School
Secondary: PublicWestlane Secondary School
Secondary: PublicStamford Collegiate
Secondary: PublicSaint Michael Catholic High School
Secondary: CatholicSaint Paul Catholic High School
Secondary: CatholicA N Myer Secondary School
Secondary: Public- 3 bath
- 4 bed
- 1500 sqft
4056 Longhurst Avenue, Niagara Falls, Ontario • L2E 6G6 • Niagara Falls
- 2 bath
- 5 bed
- 1500 sqft
4548 Victoria Avenue, Niagara Falls, Ontario • L2E 4B6 • 210 - Downtown
- 2 bath
- 4 bed
- 1100 sqft
6067 Blamonte Parkway, Niagara Falls, Ontario • L2E 1Y8 • 206 - Stamford
- 4 bath
- 6 bed
- 3000 sqft
5000 Bridge Street, Niagara Falls, Ontario • L2E 2S5 • 211 - Cherrywood
- 3 bath
- 6 bed
- 2000 sqft
4865 Armoury Street, Niagara Falls, Ontario • L2E 1S9 • 211 - Cherrywood
- 2 bath
- 4 bed
- 1100 sqft
7086 Centennial Street, Niagara Falls, Ontario • L2G 2Z1 • 217 - Arad/Fallsview














