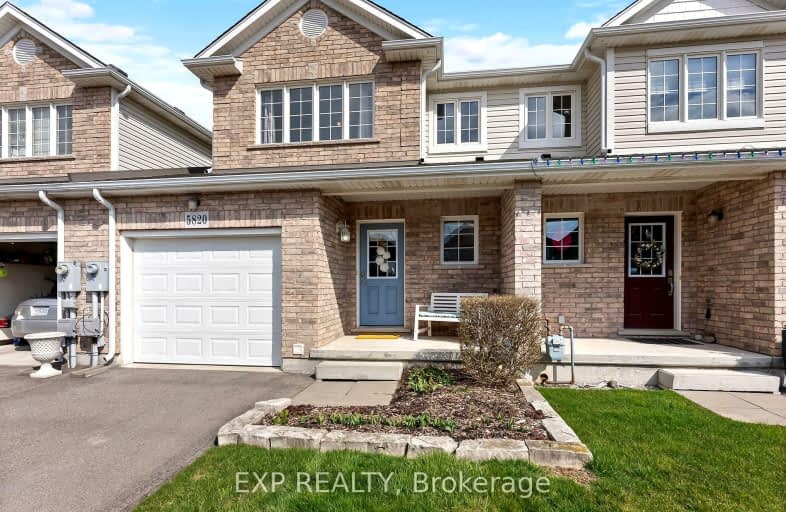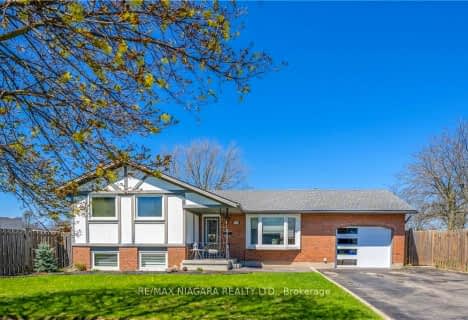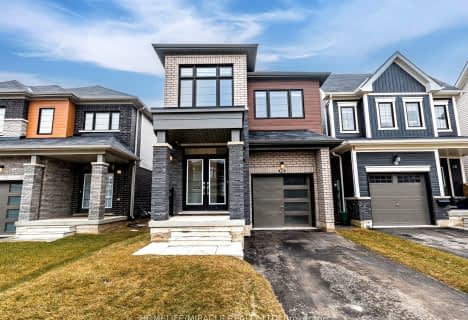Car-Dependent
- Almost all errands require a car.
Some Transit
- Most errands require a car.
Somewhat Bikeable
- Most errands require a car.

St Vincent de Paul Catholic Elementary School
Elementary: CatholicGreendale Public School
Elementary: PublicKate S Durdan Public School
Elementary: PublicCardinal Newman Catholic Elementary School
Elementary: CatholicLoretto Catholic Elementary School
Elementary: CatholicForestview Public School
Elementary: PublicThorold Secondary School
Secondary: PublicWestlane Secondary School
Secondary: PublicStamford Collegiate
Secondary: PublicSaint Michael Catholic High School
Secondary: CatholicSaint Paul Catholic High School
Secondary: CatholicA N Myer Secondary School
Secondary: Public-
Preakness Neighbourhood Park
Preakness St, Niagara Falls ON L2H 2W6 2.75km -
Allenburg Community Park
1560 Falls St, Thorold ON L0S 1A0 4.22km -
Valour Park
3538 Valour Cres, Niagara Falls ON L2J 3L9 4.93km
-
Meridian Credit Union ATM
7107 Kalar Rd (at McLeod Rd), Niagara Falls ON L2H 3J6 2.72km -
President's Choice Financial ATM
5125 Montrose Rd, Niagara Falls ON L2H 1K6 3.06km -
BMO Bank of Montreal
7555 Montrose Rd (in Niagara Square Shopping Centre), Niagara Falls ON L2H 2E9 3.64km
- 3 bath
- 3 bed
- 1500 sqft
8516 Milomir Street, Niagara Falls, Ontario • L2H 0B6 • Niagara Falls
- — bath
- — bed
- — sqft
7883 Trackview Street, Niagara Falls, Ontario • L2H 2V7 • Niagara Falls
- 2 bath
- 3 bed
- 1100 sqft
7959 Thorton Street, Niagara Falls, Ontario • L2H 2C2 • Niagara Falls
- 2 bath
- 3 bed
- 1100 sqft
7853 Alfred Street, Niagara Falls, Ontario • L2H 2W8 • Niagara Falls














