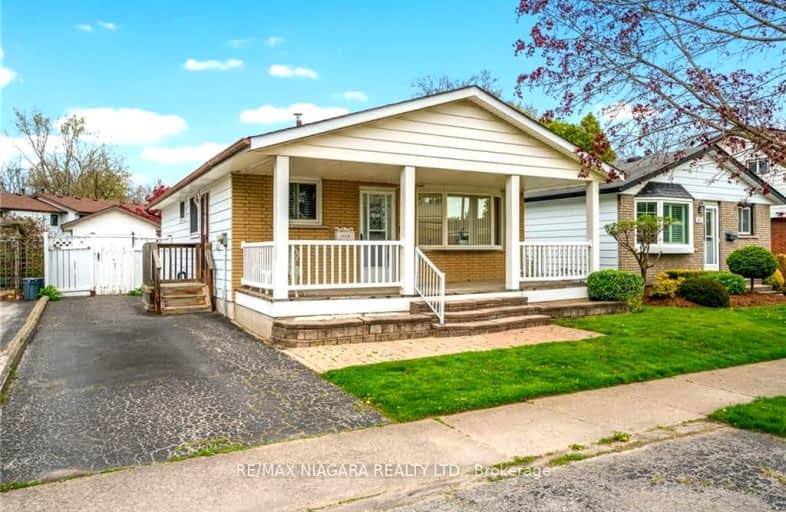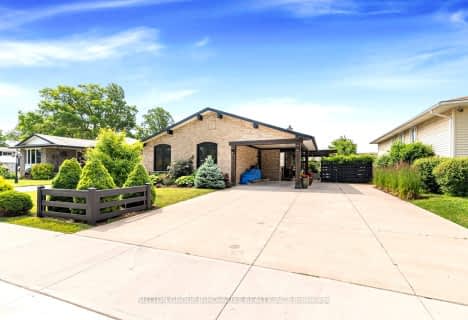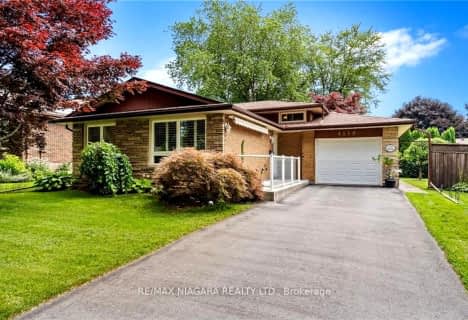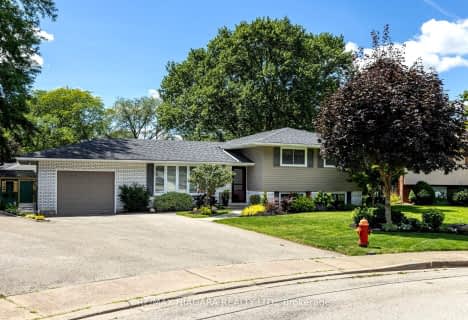Car-Dependent
- Most errands require a car.
Some Transit
- Most errands require a car.
Somewhat Bikeable
- Most errands require a car.

Victoria Public School
Elementary: PublicMartha Cullimore Public School
Elementary: PublicSt Gabriel Lalemant Catholic Elementary School
Elementary: CatholicNotre Dame Catholic Elementary School
Elementary: CatholicJohn Marshall Public School
Elementary: PublicPrince Philip Public School
Elementary: PublicThorold Secondary School
Secondary: PublicWestlane Secondary School
Secondary: PublicStamford Collegiate
Secondary: PublicSaint Michael Catholic High School
Secondary: CatholicSaint Paul Catholic High School
Secondary: CatholicA N Myer Secondary School
Secondary: Public-
Taykimtan's Fun Town
6970 Mtn Rd, Niagara Falls ON L2E 6S4 2.01km -
Firemen's Park
2275 Dorchester Rd. (Mountain Rd.), Niagara Falls ON L2E 6S4 2.18km -
Whirlpool State Park
Niagara Falls, NY 14303 2.44km
-
CIBC
6225 Huggins St (Portage Road), Niagara Falls ON L2J 1H2 0.93km -
TD Bank Financial Group
3643 Portage Rd (Keith Street), Niagara Falls ON L2J 2K8 1.01km -
BMO Bank of Montreal
3714 Portage Rd, Niagara Falls ON L2J 2K9 1.07km
- 2 bath
- 3 bed
- 1100 sqft
6908 Casey Street, Niagara Falls, Ontario • L2J 3G1 • Niagara Falls
- 1 bath
- 3 bed
- 1100 sqft
4477 Third Avenue, Niagara Falls, Ontario • L2E 4L1 • Niagara Falls
- 2 bath
- 3 bed
- 1100 sqft
5344 Maple Street, Niagara Falls, Ontario • L2E 2N8 • Niagara Falls
- 2 bath
- 4 bed
- 1500 sqft
4862 Fourth Avenue, Niagara Falls, Ontario • L2E 4P1 • Niagara Falls














