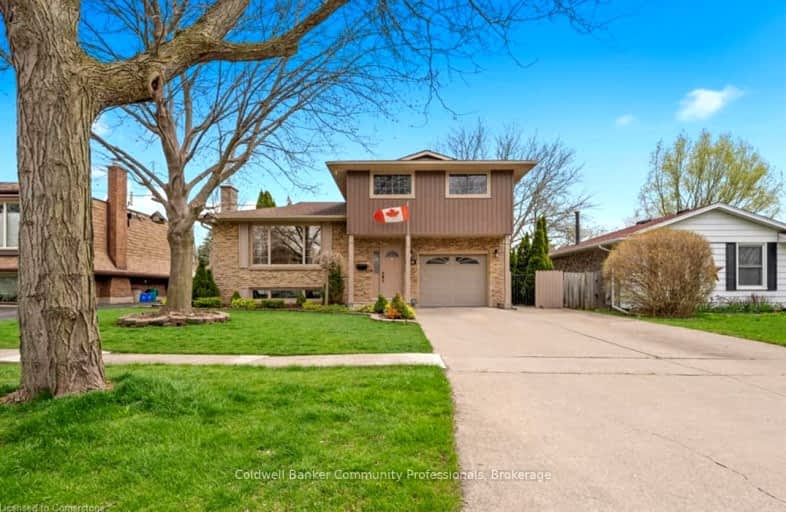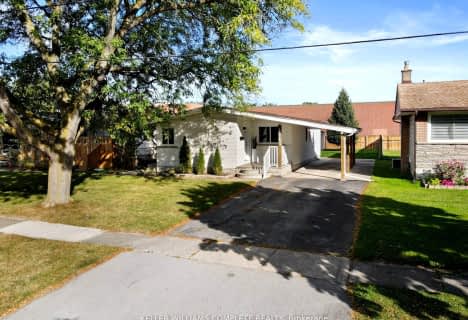Car-Dependent
- Most errands require a car.
Some Transit
- Most errands require a car.
Bikeable
- Some errands can be accomplished on bike.

Greendale Public School
Elementary: PublicKate S Durdan Public School
Elementary: PublicOur Lady of Mount Carmel Catholic Elementary School
Elementary: CatholicCardinal Newman Catholic Elementary School
Elementary: CatholicLoretto Catholic Elementary School
Elementary: CatholicForestview Public School
Elementary: PublicThorold Secondary School
Secondary: PublicWestlane Secondary School
Secondary: PublicStamford Collegiate
Secondary: PublicSaint Michael Catholic High School
Secondary: CatholicSaint Paul Catholic High School
Secondary: CatholicA N Myer Secondary School
Secondary: Public-
Bambi Park
0.9km -
Franklin J Miller Park
Niagara Falls ON 2.57km -
C.B Wright park
Niagara Falls ON L2G 4C6 3.4km
-
HSBC ATM
7107 Kalar Rd, Niagara Falls ON L2H 3J6 1.66km -
TD Canada Trust ATM
5900 Dorchester Rd, Niagara Falls ON L2G 5S9 1.74km -
RBC Royal Bank
6518 Lundy's Lane, Niagara Falls ON L2G 1T6 2.25km
- 3 bath
- 4 bed
- 2000 sqft
8758 Chickory Trail, Niagara Falls, Ontario • L2H 3S4 • 222 - Brown
- 3 bath
- 4 bed
- 1500 sqft
7663 Ronnie Crescent, Niagara Falls, Ontario • L2G 7M1 • 221 - Marineland
- 2 bath
- 3 bed
- 1100 sqft
7760 Cavendish Drive, Niagara Falls, Ontario • L2H 2T8 • 218 - West Wood
- 2 bath
- 3 bed
- 1100 sqft
5840 Glenholme Avenue, Niagara Falls, Ontario • L2G 4Y5 • 215 - Hospital
- 2 bath
- 3 bed
- 1100 sqft
7253 Thornhill Crescent, Niagara Falls, Ontario • L2E 5W5 • 212 - Morrison
- 2 bath
- 3 bed
- 1100 sqft
6405 Graham Street, Niagara Falls, Ontario • L2H 3M6 • 218 - West Wood
- 2 bath
- 4 bed
- 1100 sqft
7086 Centennial Street, Niagara Falls, Ontario • L2G 2Z1 • 217 - Arad/Fallsview






















