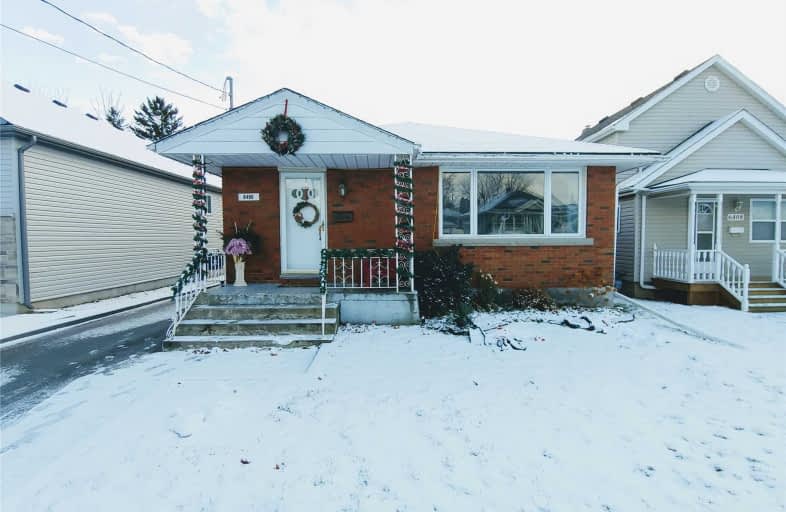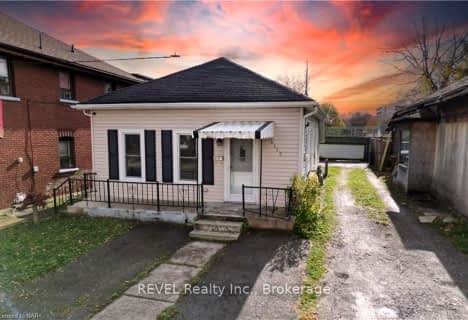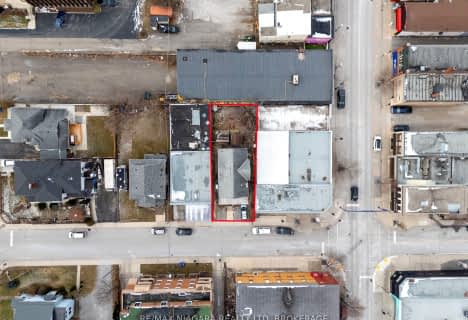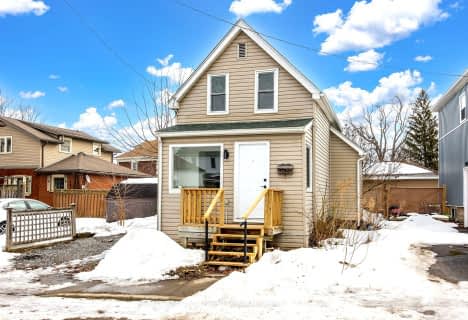
ÉÉC Notre-Dame-de-la-Jeunesse-Niagara.F
Elementary: CatholicHeximer Avenue Public School
Elementary: PublicFather Hennepin Catholic Elementary School
Elementary: CatholicJames Morden Public School
Elementary: PublicOur Lady of Mount Carmel Catholic Elementary School
Elementary: CatholicPrincess Margaret Public School
Elementary: PublicThorold Secondary School
Secondary: PublicWestlane Secondary School
Secondary: PublicStamford Collegiate
Secondary: PublicSaint Michael Catholic High School
Secondary: CatholicSaint Paul Catholic High School
Secondary: CatholicA N Myer Secondary School
Secondary: Public- 3 bath
- 3 bed
- 2000 sqft
4677 Crysler Avenue, Niagara Falls, Ontario • L2E 3V7 • 210 - Downtown
- 1 bath
- 2 bed
- 700 sqft
6317 Arad Street, Niagara Falls, Ontario • L2G 2Z5 • 217 - Arad/Fallsview
- — bath
- — bed
6261 CHURCHILL Street, Niagara Falls, Ontario • L2G 2X5 • 217 - Arad/Fallsview
- 2 bath
- 2 bed
5156 Saint Lawrence Avenue, Niagara Falls, Ontario • L2E 3Z2 • 210 - Downtown
- 1 bath
- 2 bed
- 1100 sqft
4445 Simcoe Street, Niagara Falls, Ontario • L2E 1T7 • 210 - Downtown












