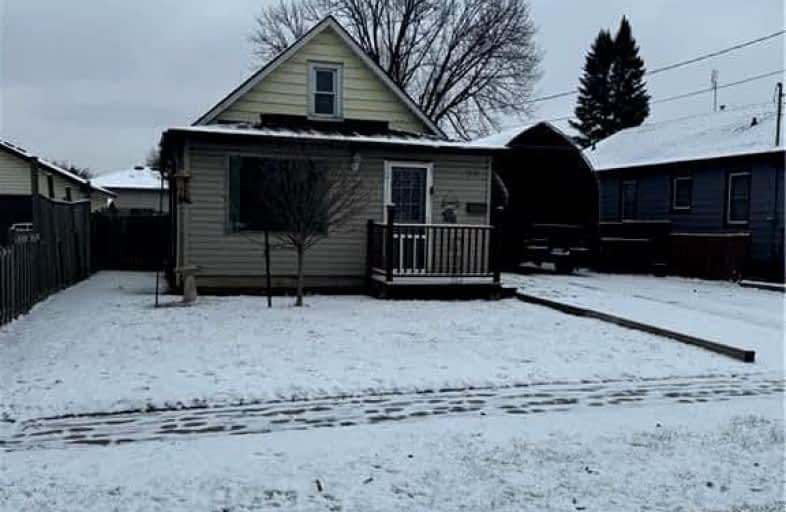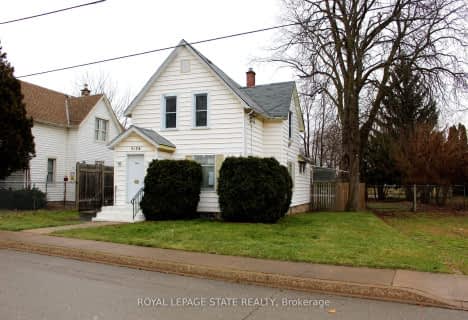Car-Dependent
- Most errands require a car.
Some Transit
- Most errands require a car.
Somewhat Bikeable
- Most errands require a car.

ÉÉC Saint-Antoine
Elementary: CatholicÉcole élémentaire LaMarsh
Elementary: PublicSt Mary Catholic Elementary School
Elementary: CatholicCherrywood Acres Public School
Elementary: PublicOur Lady of Mount Carmel Catholic Elementary School
Elementary: CatholicPrincess Margaret Public School
Elementary: PublicThorold Secondary School
Secondary: PublicWestlane Secondary School
Secondary: PublicStamford Collegiate
Secondary: PublicSaint Michael Catholic High School
Secondary: CatholicSaint Paul Catholic High School
Secondary: CatholicA N Myer Secondary School
Secondary: Public- 2 bath
- 2 bed
- 1100 sqft
5952 Dorchester Road, Niagara Falls, Ontario • L2G 5S9 • 216 - Dorchester
- 1 bath
- 2 bed
- 700 sqft
5130 Huron Street, Niagara Falls, Ontario • L2E 2J9 • 211 - Cherrywood
- 1 bath
- 3 bed
- 700 sqft
4113 Martin Avenue, Niagara Falls, Ontario • L2E 3K8 • Niagara Falls
- 1 bath
- 2 bed
- 1100 sqft
4445 Simcoe Street, Niagara Falls, Ontario • L2E 1T7 • 210 - Downtown
- 1 bath
- 3 bed
- 1100 sqft
4671 Ferguson Street, Niagara Falls, Ontario • L2E 2Z3 • 210 - Downtown
- 1 bath
- 3 bed
- 700 sqft
4367 Homewood Avenue, Niagara Falls, Ontario • L2E 4X3 • 210 - Downtown
- — bath
- — bed
- — sqft
4448 ELLIS Street North, Niagara Falls, Ontario • L2E 1H4 • Niagara Falls
- 1 bath
- 3 bed
- 1100 sqft
5396 Alexander Crescent, Niagara Falls, Ontario • L2E 2T8 • 211 - Cherrywood






















