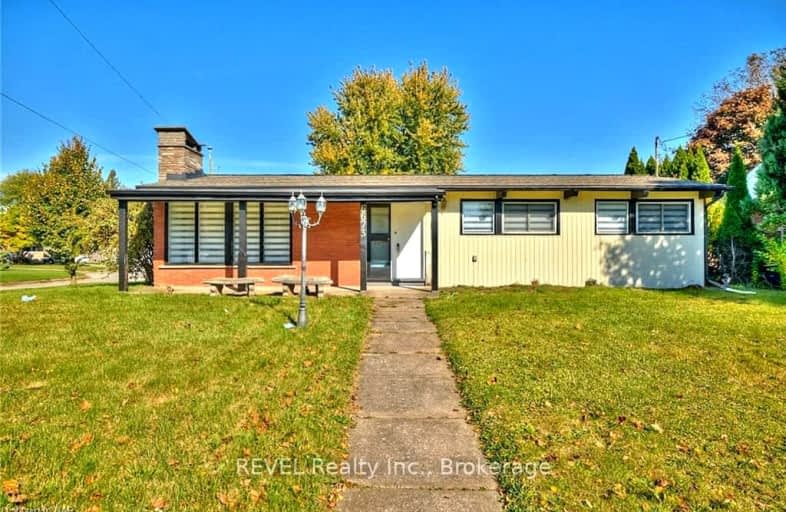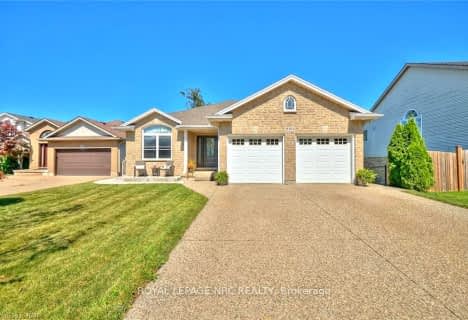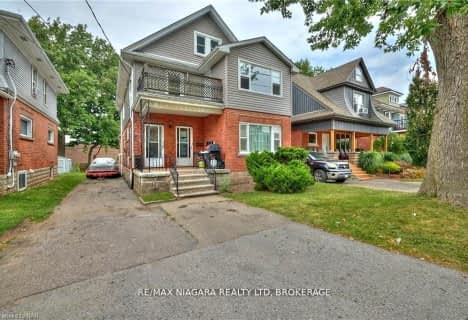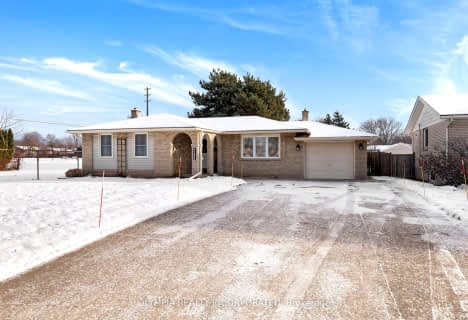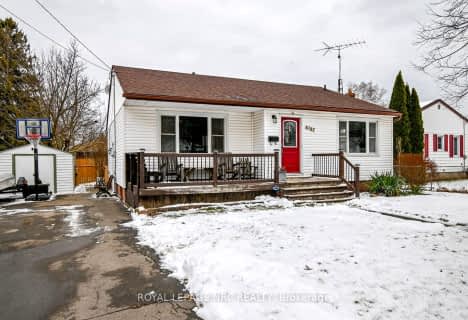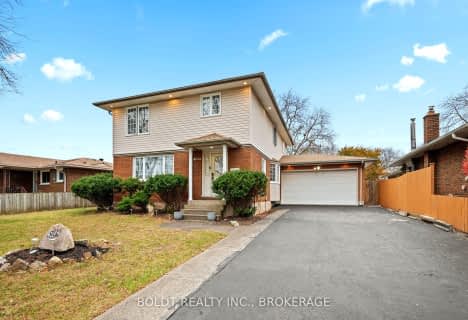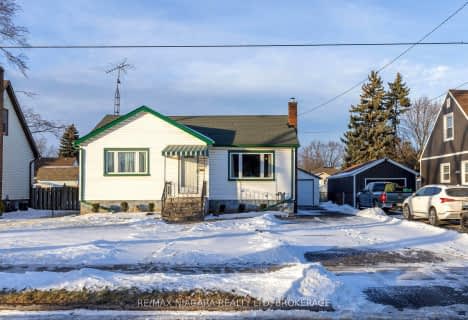Very Walkable
- Most errands can be accomplished on foot.
Some Transit
- Most errands require a car.
Bikeable
- Some errands can be accomplished on bike.

Martha Cullimore Public School
Elementary: PublicNotre Dame Catholic Elementary School
Elementary: CatholicOrchard Park Public School
Elementary: PublicMary Ward Catholic Elementary School
Elementary: CatholicJohn Marshall Public School
Elementary: PublicPrince Philip Public School
Elementary: PublicThorold Secondary School
Secondary: PublicWestlane Secondary School
Secondary: PublicStamford Collegiate
Secondary: PublicSaint Michael Catholic High School
Secondary: CatholicSaint Paul Catholic High School
Secondary: CatholicA N Myer Secondary School
Secondary: Public- 2 bath
- 4 bed
- 2000 sqft
4965 Jepson Street, Niagara Falls, Ontario • L2E 1K3 • 211 - Cherrywood
- — bath
- — bed
- — sqft
4284 Briarwood Avenue, Niagara Falls, Ontario • L2E 5W1 • 212 - Morrison
- 2 bath
- 3 bed
- 700 sqft
6787 Russell Street, Niagara Falls, Ontario • L2J 1R3 • 206 - Stamford
- 2 bath
- 3 bed
- 1100 sqft
7057 Briarwood Avenue, Niagara Falls, Ontario • L2E 6X9 • 212 - Morrison
- 2 bath
- 3 bed
- 1100 sqft
6446 Sherwood Road, Niagara Falls, Ontario • L2E 5M1 • Niagara Falls
- 4 bath
- 4 bed
- 1500 sqft
5122 Jepson Street, Niagara Falls, Ontario • L2E 1K7 • 211 - Cherrywood
