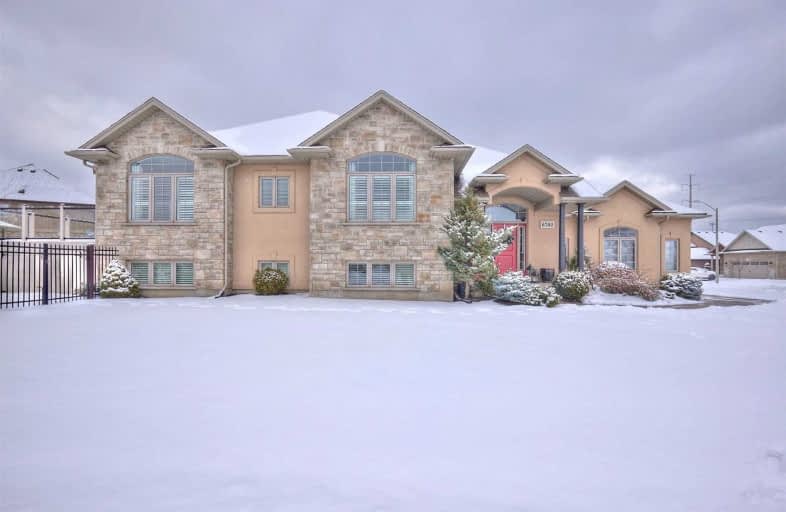Sold on Feb 23, 2021
Note: Property is not currently for sale or for rent.

-
Type: Detached
-
Style: Bungalow-Raised
-
Lot Size: 52 x 115 Feet
-
Age: No Data
-
Taxes: $5,900 per year
-
Days on Site: 12 Days
-
Added: Feb 11, 2021 (1 week on market)
-
Updated:
-
Last Checked: 3 months ago
-
MLS®#: X5112893
-
Listed By: Keller williams complete niagara realty, brokerage
Stunning Custom, One Of A Kind Raised Bungalow With Over 3300 Sq Ft Of Living Space! Located In The Prestigious Garner Estates, This Property Is Loaded With Upgrades. Large Entrance With Seating Area, Open Concept Living Room & Kitchen. Sliding Doors Off The Luxury Kitchen Lead To The Custom Built 2 Tier Cedar Deck Complete With Glass Railings Overlooking The Fenced Yard. Main Floor Features Include Granite Counters, Tiled Backsplash, High End Appliances, ..
Extras
.. Real Hardwood Floors, 3 Beds, 4 Piece Bath & A Huge Master Bed W/ Custom 4 Piece Ensuite With His & Her Sinks & Glass/Tiled Shower. Basement Has A Massive Finished Rec Rm & Above Grade Windows.**Interboard Listing: Niagara R.E. Assoc**
Property Details
Facts for 6700 Alina Court, Niagara Falls
Status
Days on Market: 12
Last Status: Sold
Sold Date: Feb 23, 2021
Closed Date: Jun 30, 2021
Expiry Date: Jun 11, 2021
Sold Price: $930,000
Unavailable Date: Feb 23, 2021
Input Date: Feb 11, 2021
Prior LSC: Listing with no contract changes
Property
Status: Sale
Property Type: Detached
Style: Bungalow-Raised
Area: Niagara Falls
Availability Date: Flexible
Inside
Bedrooms: 5
Bathrooms: 3
Kitchens: 1
Rooms: 13
Den/Family Room: Yes
Air Conditioning: Central Air
Fireplace: Yes
Washrooms: 3
Building
Basement: Finished
Basement 2: Full
Heat Type: Forced Air
Heat Source: Gas
Exterior: Stone
Exterior: Stucco/Plaster
Water Supply: Municipal
Special Designation: Unknown
Parking
Driveway: Private
Garage Spaces: 2
Garage Type: Attached
Covered Parking Spaces: 3
Total Parking Spaces: 5
Fees
Tax Year: 2020
Tax Legal Description: Lot 23, Plan 59M354
Taxes: $5,900
Highlights
Feature: Fenced Yard
Feature: Other
Feature: Park
Feature: Place Of Worship
Feature: Public Transit
Feature: School
Land
Cross Street: St Michael & Parksid
Municipality District: Niagara Falls
Fronting On: West
Pool: None
Sewer: Sewers
Lot Depth: 115 Feet
Lot Frontage: 52 Feet
Rooms
Room details for 6700 Alina Court, Niagara Falls
| Type | Dimensions | Description |
|---|---|---|
| Living Main | 4.27 x 5.18 | |
| Dining Main | 3.35 x 4.57 | |
| Kitchen Main | 3.66 x 4.57 | |
| Master Main | 4.57 x 4.88 | |
| Br Main | 3.05 x 4.57 | |
| Br Main | 3.05 x 5.18 | |
| Bathroom Main | - | 4 Pc Bath |
| Bathroom Main | - | 3 Pc Bath |
| Br Bsmt | 3.35 x 3.66 | |
| Br Bsmt | 3.05 x 3.66 | |
| Bathroom Bsmt | - | 4 Pc Bath |
| Rec Bsmt | 8.84 x 7.32 |
| XXXXXXXX | XXX XX, XXXX |
XXXX XXX XXXX |
$XXX,XXX |
| XXX XX, XXXX |
XXXXXX XXX XXXX |
$XXX,XXX | |
| XXXXXXXX | XXX XX, XXXX |
XXXXXXXX XXX XXXX |
|
| XXX XX, XXXX |
XXXXXX XXX XXXX |
$XXX,XXX |
| XXXXXXXX XXXX | XXX XX, XXXX | $930,000 XXX XXXX |
| XXXXXXXX XXXXXX | XXX XX, XXXX | $949,000 XXX XXXX |
| XXXXXXXX XXXXXXXX | XXX XX, XXXX | XXX XXXX |
| XXXXXXXX XXXXXX | XXX XX, XXXX | $999,000 XXX XXXX |

Greendale Public School
Elementary: PublicKate S Durdan Public School
Elementary: PublicJames Morden Public School
Elementary: PublicCardinal Newman Catholic Elementary School
Elementary: CatholicLoretto Catholic Elementary School
Elementary: CatholicForestview Public School
Elementary: PublicThorold Secondary School
Secondary: PublicWestlane Secondary School
Secondary: PublicStamford Collegiate
Secondary: PublicSaint Michael Catholic High School
Secondary: CatholicSaint Paul Catholic High School
Secondary: CatholicA N Myer Secondary School
Secondary: Public- 2 bath
- 5 bed
7205 Sharon Avenue, Niagara Falls, Ontario • L2G 5W8 • 217 - Arad/Fallsview
- 3 bath
- 5 bed
- 2000 sqft
8797 Pawpaw Lane, Niagara Falls, Ontario • L2H 3S4 • 222 - Brown




