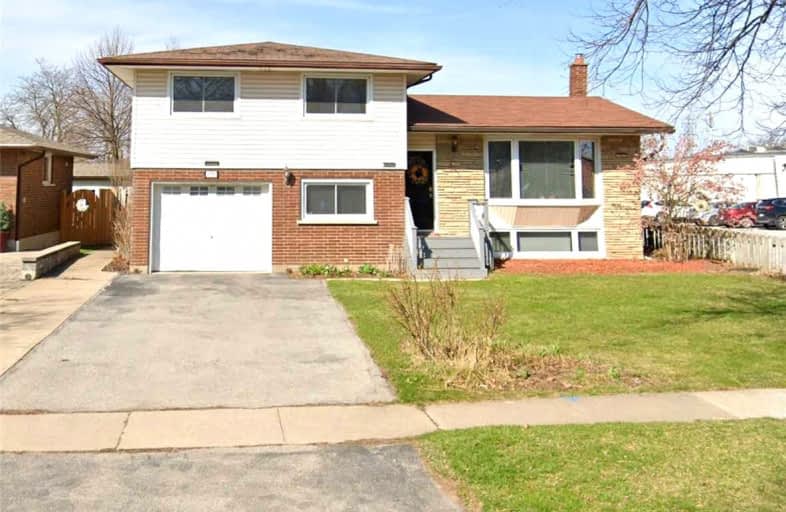
Martha Cullimore Public School
Elementary: PublicCherrywood Acres Public School
Elementary: PublicNotre Dame Catholic Elementary School
Elementary: CatholicOrchard Park Public School
Elementary: PublicJohn Marshall Public School
Elementary: PublicPrince Philip Public School
Elementary: PublicThorold Secondary School
Secondary: PublicWestlane Secondary School
Secondary: PublicStamford Collegiate
Secondary: PublicSaint Michael Catholic High School
Secondary: CatholicSaint Paul Catholic High School
Secondary: CatholicA N Myer Secondary School
Secondary: Public- 5 bath
- 5 bed
- 1100 sqft
5241 Kitchener Street, Niagara Falls, Ontario • L2G 1B4 • Niagara Falls
- 5 bath
- 6 bed
- 2500 sqft
5624 Temperance Avenue, Niagara Falls, Ontario • L2G 4A4 • Niagara Falls
- 3 bath
- 4 bed
- 2500 sqft
8042 Oakridge Drive, Niagara Falls, Ontario • L2H 2W1 • Niagara Falls
- 4 bath
- 4 bed
- 1500 sqft
6977 Mcgill Street, Niagara Falls, Ontario • L2J 1L8 • Niagara Falls
- 2 bath
- 4 bed
- 1100 sqft
5991 Andrea Drive, Niagara Falls, Ontario • L2H 2Z9 • Niagara Falls














