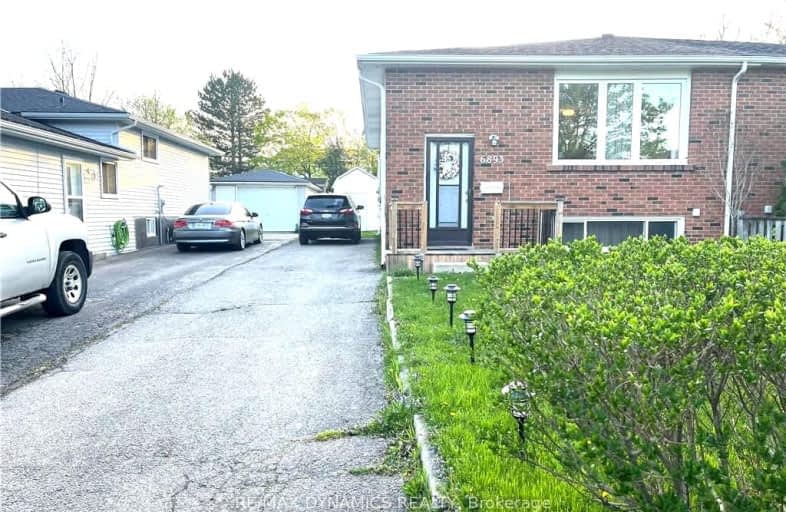Somewhat Walkable
- Some errands can be accomplished on foot.
Some Transit
- Most errands require a car.
Bikeable
- Some errands can be accomplished on bike.

ÉÉC Notre-Dame-de-la-Jeunesse-Niagara.F
Elementary: CatholicHeximer Avenue Public School
Elementary: PublicFather Hennepin Catholic Elementary School
Elementary: CatholicJames Morden Public School
Elementary: PublicOur Lady of Mount Carmel Catholic Elementary School
Elementary: CatholicPrincess Margaret Public School
Elementary: PublicThorold Secondary School
Secondary: PublicWestlane Secondary School
Secondary: PublicStamford Collegiate
Secondary: PublicSaint Michael Catholic High School
Secondary: CatholicSaint Paul Catholic High School
Secondary: CatholicA N Myer Secondary School
Secondary: Public-
Niagara Falls Lions Community Park
5105 Drummond Rd, Niagara Falls ON L2E 6E2 3.11km -
Niagara Park
Niagara Falls ON 3.14km -
Preakness Neighbourhood Park
Preakness St, Niagara Falls ON L2H 2W6 3.16km
-
RBC Royal Bank ATM
7307 Oakwood Dr, Niagara Falls ON L2G 0J4 0.84km -
Meridian Credit Union
6175 Dunn St (at Drummond Rd), Niagara Falls ON L2G 2P4 1.28km -
Scotiabank
7270 Drummond Rd, Niagara Falls ON L2G 7B5 1.33km
- 2 bath
- 3 bed
- 700 sqft
5640 Glenholme Avenue, Niagara Falls, Ontario • L2G 4Y2 • Niagara Falls
- 4 bath
- 3 bed
- 1500 sqft
8665 Upper Canada Drive, Niagara Falls, Ontario • L2H 0B7 • Niagara Falls
- 4 bath
- 3 bed
- 1500 sqft
6607 Frederica Street, Niagara Falls, Ontario • L2G 1E1 • Niagara Falls
- 2 bath
- 3 bed
- 700 sqft
5831 Hennepin Crescent, Niagara Falls, Ontario • L2G 2Z8 • Niagara Falls
- 2 bath
- 4 bed
- 1100 sqft
7921 Spring Blossom Drive, Niagara Falls, Ontario • L2H 3J3 • Niagara Falls






















