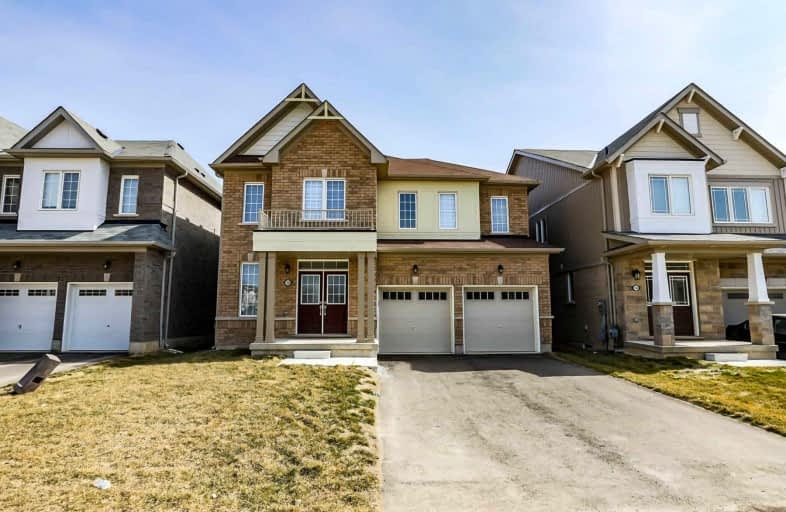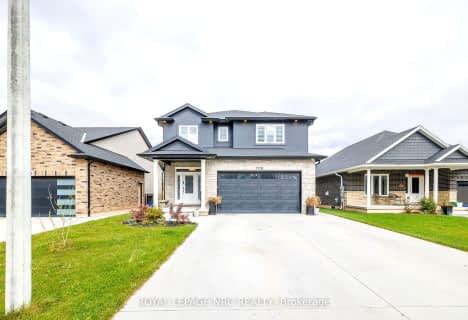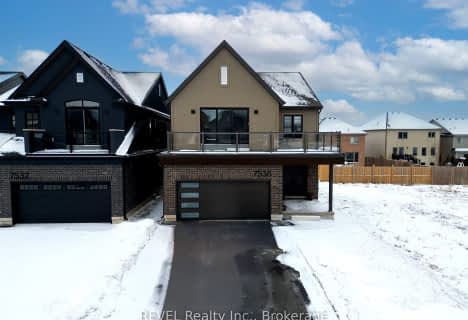
Greendale Public School
Elementary: PublicKate S Durdan Public School
Elementary: PublicJames Morden Public School
Elementary: PublicCardinal Newman Catholic Elementary School
Elementary: CatholicLoretto Catholic Elementary School
Elementary: CatholicForestview Public School
Elementary: PublicThorold Secondary School
Secondary: PublicWestlane Secondary School
Secondary: PublicStamford Collegiate
Secondary: PublicSaint Michael Catholic High School
Secondary: CatholicSaint Paul Catholic High School
Secondary: CatholicA N Myer Secondary School
Secondary: Public- 5 bath
- 4 bed
- 2500 sqft
7646 GOLDENROD Trail, Niagara Falls, Ontario • L2H 0K4 • Niagara Falls
- 4 bath
- 4 bed
- 2000 sqft
7346 Sherrilee Crescent, Niagara Falls, Ontario • L2H 2Y6 • 222 - Brown
- 3 bath
- 4 bed
6500 Saint Michael Avenue, Niagara Falls, Ontario • L2H 0C5 • 219 - Forestview
- 4 bath
- 4 bed
- 2500 sqft
8905 Mcgarry Drive, Niagara Falls, Ontario • L2H 3P1 • Niagara Falls
- 3 bath
- 4 bed
- 2500 sqft
7543 Splendour Drive, Niagara Falls, Ontario • L2H 3V8 • 222 - Brown
- 3 bath
- 4 bed
- 2000 sqft
5810 Brookfield Avenue, Niagara Falls, Ontario • L2G 5R3 • 215 - Hospital
- 4 bath
- 4 bed
- 2000 sqft
7126 Parsa Street, Niagara Falls, Ontario • L2H 3T2 • 222 - Brown
- 4 bath
- 4 bed
- 2500 sqft
6427 Dilalla Crescent, Niagara Falls, Ontario • L2H 0C9 • 219 - Forestview
- 4 bath
- 4 bed
- 3000 sqft
7538 Splendour Drive, Niagara Falls, Ontario • L2H 3V9 • 219 - Forestview
- 4 bath
- 5 bed
- 3000 sqft
8881 Joseph Court, Niagara Falls, Ontario • L2H 3P1 • 219 - Forestview














