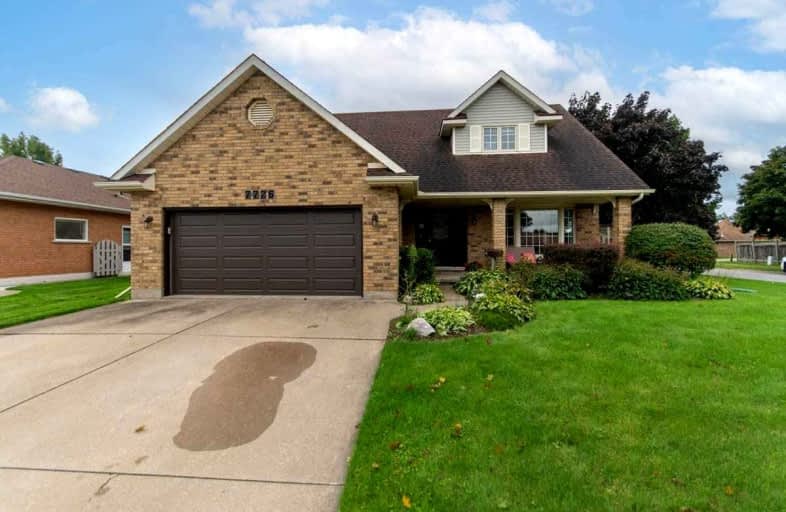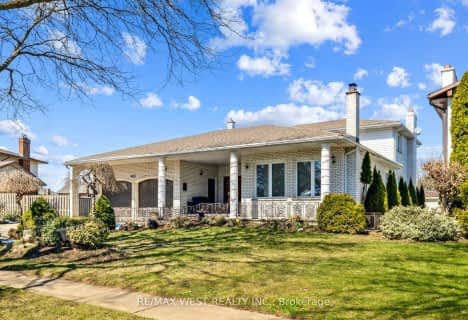

Martha Cullimore Public School
Elementary: PublicNotre Dame Catholic Elementary School
Elementary: CatholicSt Vincent de Paul Catholic Elementary School
Elementary: CatholicOrchard Park Public School
Elementary: PublicMary Ward Catholic Elementary School
Elementary: CatholicPrince Philip Public School
Elementary: PublicThorold Secondary School
Secondary: PublicWestlane Secondary School
Secondary: PublicStamford Collegiate
Secondary: PublicSaint Michael Catholic High School
Secondary: CatholicSaint Paul Catholic High School
Secondary: CatholicA N Myer Secondary School
Secondary: Public- 3 bath
- 3 bed
- 1500 sqft
7498 Greendale Street, Niagara Falls, Ontario • L2H 3J2 • Niagara Falls
- 3 bath
- 4 bed
- 2500 sqft
8042 Oakridge Drive, Niagara Falls, Ontario • L2H 2W1 • Niagara Falls
- 3 bath
- 3 bed
- 1100 sqft
8207 Beaver Glen Drive, Niagara Falls, Ontario • L2H 3K5 • Niagara Falls
- 4 bath
- 4 bed
- 1500 sqft
6977 McGill Street, Niagara Falls, Ontario • L2J 1L8 • Niagara Falls
- 2 bath
- 3 bed
- 1100 sqft
4563 Pinedale Drive, Niagara Falls, Ontario • L2E 6M6 • Niagara Falls
- 4 bath
- 4 bed
- 3000 sqft
7105 York Drive, Niagara Falls, Ontario • L2E 7A1 • Niagara Falls













