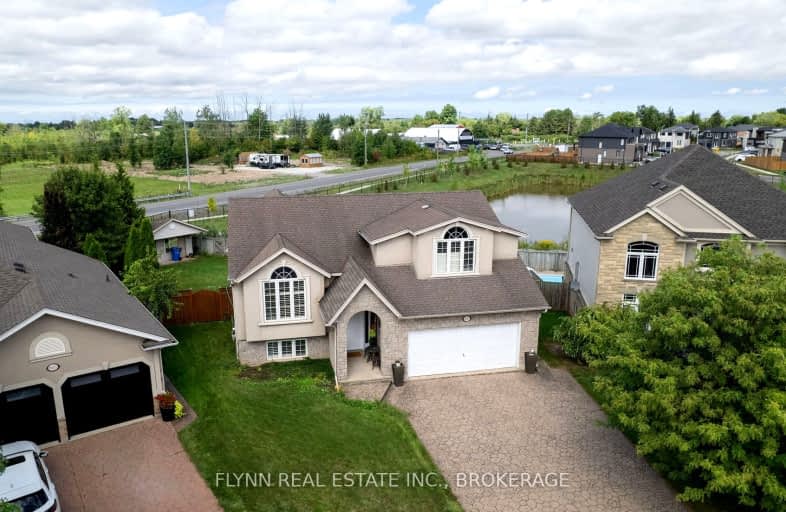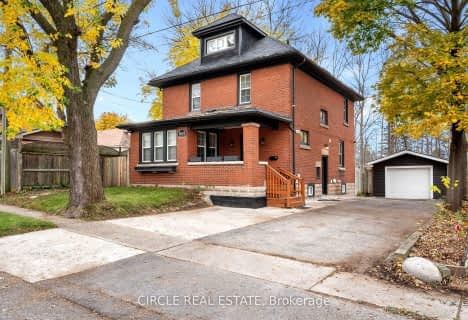
Car-Dependent
- Most errands require a car.
Some Transit
- Most errands require a car.
Somewhat Bikeable
- Most errands require a car.

St Vincent de Paul Catholic Elementary School
Elementary: CatholicGreendale Public School
Elementary: PublicKate S Durdan Public School
Elementary: PublicCardinal Newman Catholic Elementary School
Elementary: CatholicLoretto Catholic Elementary School
Elementary: CatholicForestview Public School
Elementary: PublicThorold Secondary School
Secondary: PublicWestlane Secondary School
Secondary: PublicStamford Collegiate
Secondary: PublicSaint Michael Catholic High School
Secondary: CatholicSaint Paul Catholic High School
Secondary: CatholicA N Myer Secondary School
Secondary: Public-
Preakness Neighbourhood Park
Preakness St, Niagara Falls ON L2H 2W6 0.66km -
Oakes Park
5700 Morrison St (Stanley Ave.), Niagara Falls ON L2E 2E9 3.95km -
Niagara Glen
Niagara Falls ON L2E 6T2 4.15km
-
President's Choice Financial ATM
5125 Montrose Rd, Niagara Falls ON L2H 1K6 0.97km -
President's Choice Financial ATM
6940 Morrison St, Niagara Falls ON L2E 7K5 1.97km -
Josh Kroeker - TD Financial Planner
5900 Dorchester Rd, Niagara Falls ON L2G 5S9 2.27km
- 4 bath
- 5 bed
- 3000 sqft
6839 Imperial Court, Niagara Falls, Ontario • L2G 7W9 • Niagara Falls
- 2 bath
- 5 bed
- 2000 sqft
7205 Sharon Avenue, Niagara Falls, Ontario • L2G 5W8 • Niagara Falls
- 3 bath
- 5 bed
- 2000 sqft
5743 Jake Crescent, Niagara Falls, Ontario • L2H 0G3 • 219 - Forestview











