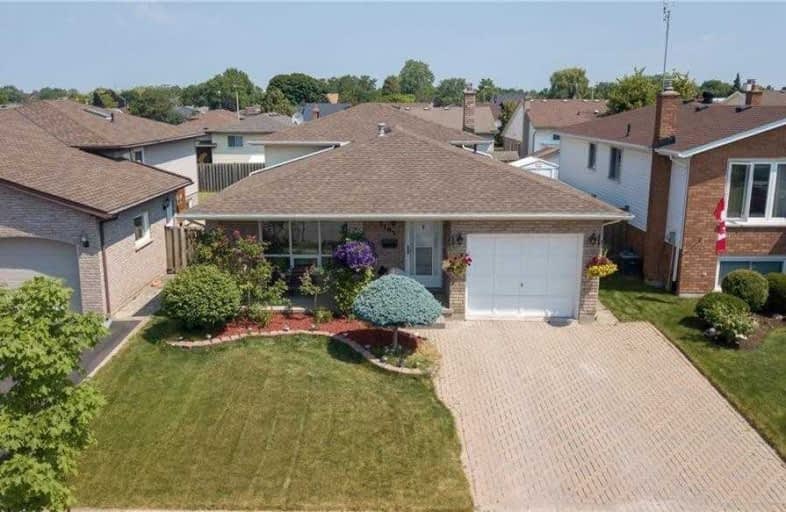
Cherrywood Acres Public School
Elementary: PublicNotre Dame Catholic Elementary School
Elementary: CatholicSt Vincent de Paul Catholic Elementary School
Elementary: CatholicGreendale Public School
Elementary: PublicOrchard Park Public School
Elementary: PublicCardinal Newman Catholic Elementary School
Elementary: CatholicThorold Secondary School
Secondary: PublicWestlane Secondary School
Secondary: PublicStamford Collegiate
Secondary: PublicSaint Michael Catholic High School
Secondary: CatholicSaint Paul Catholic High School
Secondary: CatholicA N Myer Secondary School
Secondary: Public- 3 bath
- 3 bed
- 1100 sqft
5788 Drummond Road, Niagara Falls, Ontario • L2G 4L5 • Niagara Falls




