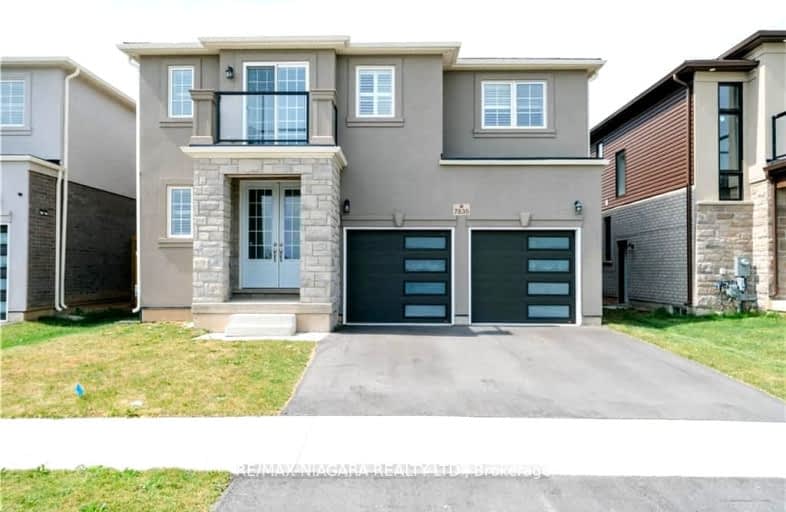Car-Dependent
- Almost all errands require a car.
Some Transit
- Most errands require a car.
Somewhat Bikeable
- Most errands require a car.

St Vincent de Paul Catholic Elementary School
Elementary: CatholicGreendale Public School
Elementary: PublicKate S Durdan Public School
Elementary: PublicCardinal Newman Catholic Elementary School
Elementary: CatholicLoretto Catholic Elementary School
Elementary: CatholicForestview Public School
Elementary: PublicThorold Secondary School
Secondary: PublicWestlane Secondary School
Secondary: PublicStamford Collegiate
Secondary: PublicSaint Michael Catholic High School
Secondary: CatholicSaint Paul Catholic High School
Secondary: CatholicA N Myer Secondary School
Secondary: Public-
Ag Bridge Community Park
6706 Culp St (Culp Street), Niagara Falls ON 2.64km -
Valour Park
3538 Valour Cres, Niagara Falls ON L2J 3L9 2.95km -
Oakes Park
5700 Morrison St (Stanley Ave.), Niagara Falls ON L2E 2E9 3.88km
-
Localcoin Bitcoin ATM - Big Bee Convenience & Foodmart
8209 Lundy's Lane, Niagara Falls ON L2H 1H3 0.98km -
Josh Kroeker - TD Financial Planner
5900 Dorchester Rd, Niagara Falls ON L2G 5S9 2.29km -
RBC Royal Bank
6518 Lundy's Lane, Niagara Falls ON L2G 1T6 2.78km
- 3 bath
- 4 bed
3378 SAINT PATRICK Avenue, Niagara Falls, Ontario • L2J 2N5 • 206 - Stamford
- 4 bath
- 4 bed
- 3000 sqft
9389 Hendershot Boulevard, Niagara Falls, Ontario • L2H 0E9 • 219 - Forestview
- 3 bath
- 5 bed
- 2500 sqft
7265 Optimist Lane, Niagara Falls, Ontario • L2E 0B3 • Niagara Falls
- 4 bath
- 4 bed
- 3000 sqft
7105 York Drive, Niagara Falls, Ontario • L2E 7A1 • 212 - Morrison














