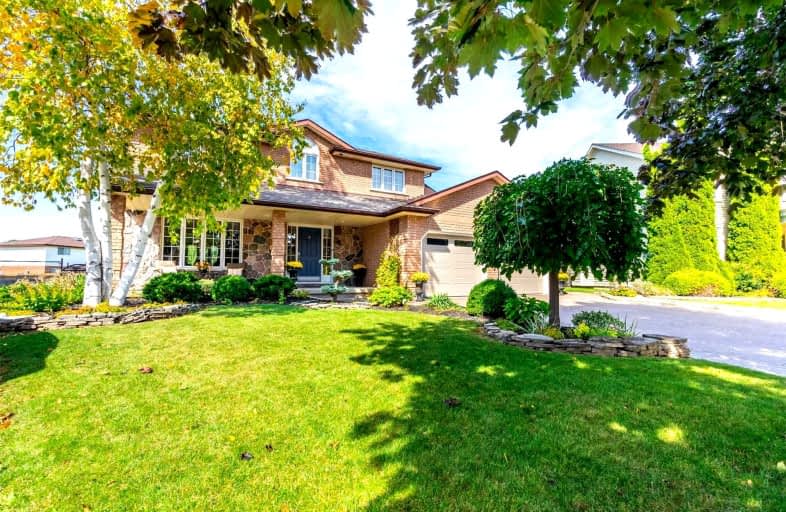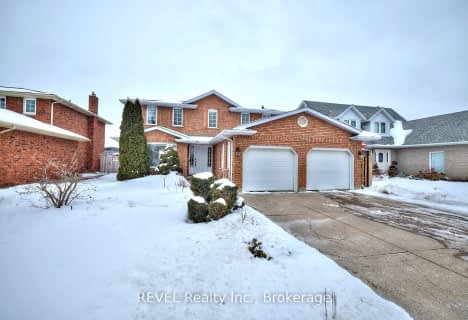

St Vincent de Paul Catholic Elementary School
Elementary: CatholicGreendale Public School
Elementary: PublicOrchard Park Public School
Elementary: PublicMary Ward Catholic Elementary School
Elementary: CatholicPrince Philip Public School
Elementary: PublicCardinal Newman Catholic Elementary School
Elementary: CatholicThorold Secondary School
Secondary: PublicWestlane Secondary School
Secondary: PublicStamford Collegiate
Secondary: PublicSaint Michael Catholic High School
Secondary: CatholicSaint Paul Catholic High School
Secondary: CatholicA N Myer Secondary School
Secondary: Public- 4 bath
- 4 bed
- 3000 sqft
7091 Mount Forest Lane, Niagara Falls, Ontario • L2J 3Z3 • 207 - Casey
- 3 bath
- 4 bed
3378 SAINT PATRICK Avenue, Niagara Falls, Ontario • L2J 2N5 • 206 - Stamford
- 3 bath
- 4 bed
- 2000 sqft
8007 Oakridge Drive, Niagara Falls, Ontario • L2H 2W1 • 208 - Mt. Carmel
- 2 bath
- 4 bed
- 2500 sqft
7897 Beaverdams Road, Niagara Falls, Ontario • L2H 1R6 • 213 - Ascot
- 3 bath
- 5 bed
- 2500 sqft
7265 Optimist Lane, Niagara Falls, Ontario • L2E 0B3 • Niagara Falls
- 4 bath
- 4 bed
- 3000 sqft
7105 York Drive, Niagara Falls, Ontario • L2E 7A1 • 212 - Morrison













