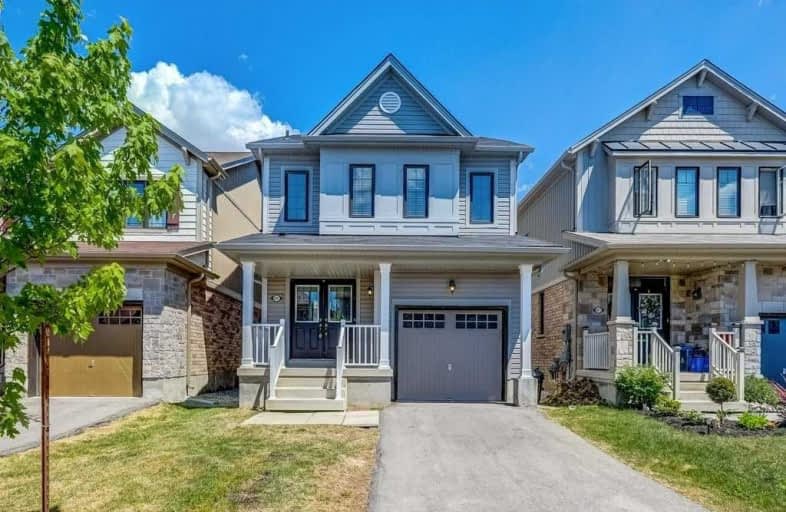
ÉÉC Notre-Dame-de-la-Jeunesse-Niagara.F
Elementary: CatholicKate S Durdan Public School
Elementary: PublicJames Morden Public School
Elementary: PublicCardinal Newman Catholic Elementary School
Elementary: CatholicLoretto Catholic Elementary School
Elementary: CatholicForestview Public School
Elementary: PublicThorold Secondary School
Secondary: PublicWestlane Secondary School
Secondary: PublicStamford Collegiate
Secondary: PublicSaint Michael Catholic High School
Secondary: CatholicSaint Paul Catholic High School
Secondary: CatholicA N Myer Secondary School
Secondary: Public- 2 bath
- 3 bed
- 700 sqft
6560 Harmony Avenue, Niagara Falls, Ontario • L2H 1Z4 • Niagara Falls
- 2 bath
- 4 bed
- 1500 sqft
6311 Barker Street, Niagara Falls, Ontario • L2G 1Y6 • Niagara Falls
- 2 bath
- 3 bed
- 1100 sqft
5820 Osprey Avenue, Niagara Falls, Ontario • L2H 0G2 • Niagara Falls
- 2 bath
- 3 bed
- 700 sqft
7069 Douglas Crescent, Niagara Falls, Ontario • L2G 3C3 • Niagara Falls
- 2 bath
- 3 bed
- 2000 sqft
6877 Fairlawn Crescent, Niagara Falls, Ontario • L2G 5B1 • Niagara Falls














