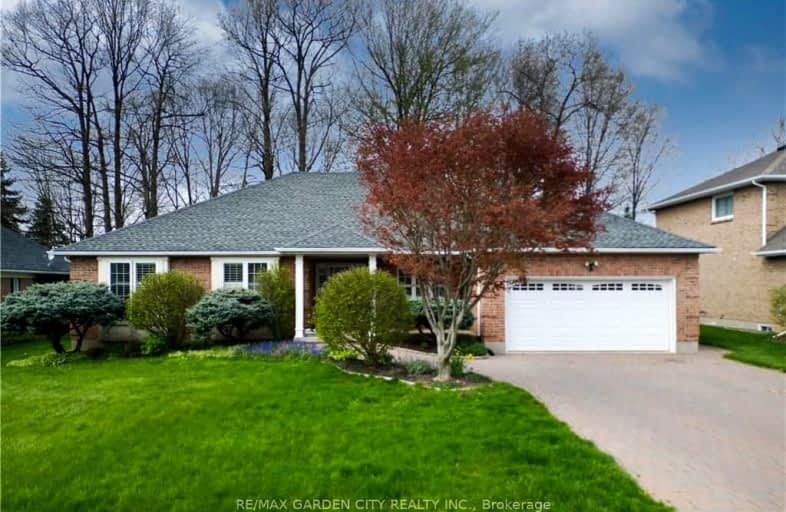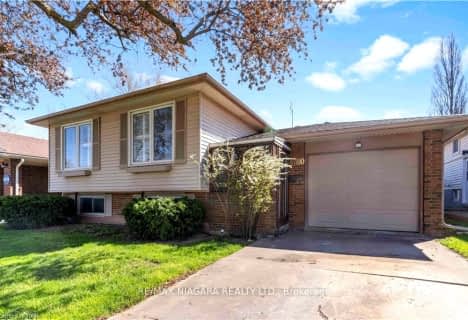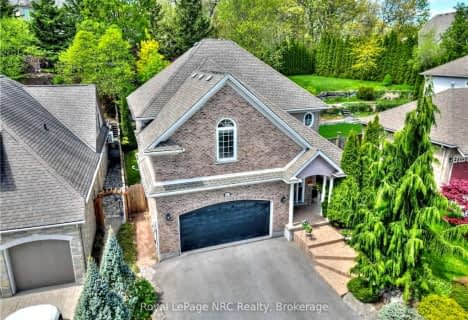Car-Dependent
- Most errands require a car.
Some Transit
- Most errands require a car.
Somewhat Bikeable
- Most errands require a car.

St Vincent de Paul Catholic Elementary School
Elementary: CatholicGreendale Public School
Elementary: PublicOrchard Park Public School
Elementary: PublicMary Ward Catholic Elementary School
Elementary: CatholicPrince Philip Public School
Elementary: PublicCardinal Newman Catholic Elementary School
Elementary: CatholicThorold Secondary School
Secondary: PublicWestlane Secondary School
Secondary: PublicStamford Collegiate
Secondary: PublicSaint Michael Catholic High School
Secondary: CatholicSaint Paul Catholic High School
Secondary: CatholicA N Myer Secondary School
Secondary: Public-
Preakness Neighbourhood Park
Preakness St, Niagara Falls ON L2H 2W6 2.35km -
Funtown Children's Playland
6970 Mtn Rd, Niagara Falls ON 2.47km -
Firemen's Park
2275 Dorchester Rd. (Mountain Rd.), Niagara Falls ON L2E 6S4 2.65km
-
TD Bank Financial Group
3770 Montrose Rd, Niagara Falls ON L2H 3C8 1.05km -
President's Choice Financial ATM
6940 Morrison St, Niagara Falls ON L2E 7K5 2.73km -
President's Choice Financial ATM
3701 Portage Rd, Niagara Falls ON L2J 2K8 2.8km
- 2 bath
- 3 bed
- 2500 sqft
2596 Silvan Street, Niagara Falls, Ontario • L2J 4K5 • Niagara Falls
- 3 bath
- 3 bed
- 1100 sqft
8207 Beaver Glen Drive, Niagara Falls, Ontario • L2H 3K5 • Niagara Falls
- 4 bath
- 3 bed
- 2000 sqft
4776 Victor Drive, Niagara Falls, Ontario • L2E 6S8 • Niagara Falls
- 3 bath
- 4 bed
- 1500 sqft
4555 Beechwood Road, Niagara Falls, Ontario • L2H 0R3 • Niagara Falls
- 4 bath
- 4 bed
- 3000 sqft
7105 York Drive, Niagara Falls, Ontario • L2E 7A1 • Niagara Falls
- 2 bath
- 3 bed
- 1500 sqft
6950 Waterloo Drive, Niagara Falls, Ontario • L2J 1E2 • Niagara Falls
- — bath
- — bed
- — sqft
2211 Sandhill Drive, Niagara Falls, Ontario • L2J 4K1 • Niagara Falls






















