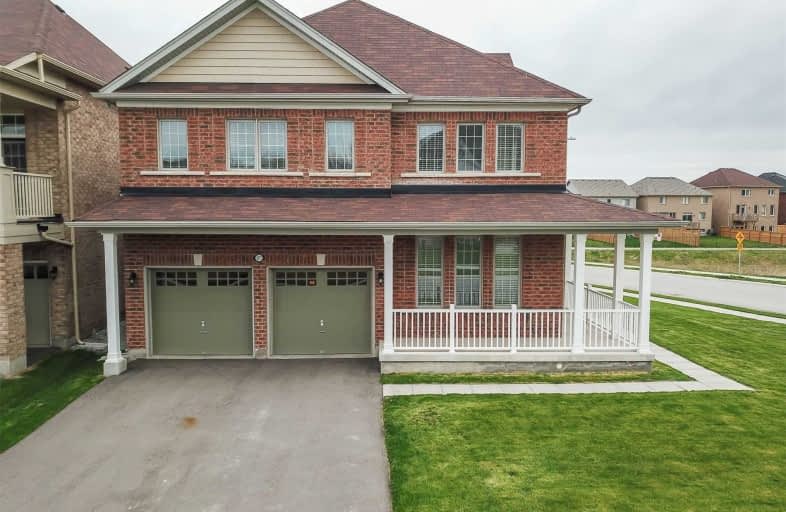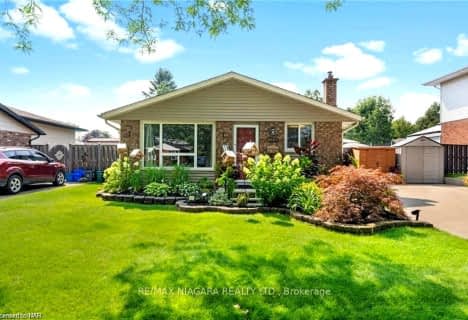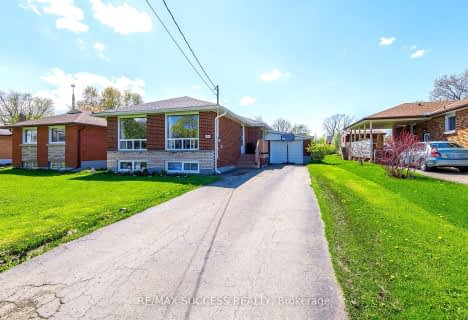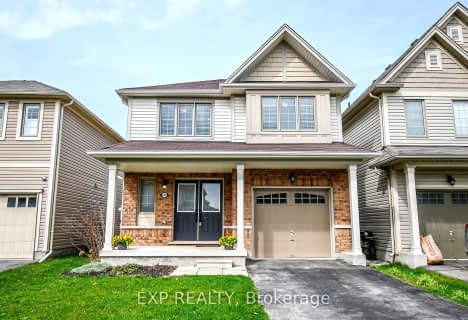
Greendale Public School
Elementary: PublicKate S Durdan Public School
Elementary: PublicJames Morden Public School
Elementary: PublicCardinal Newman Catholic Elementary School
Elementary: CatholicLoretto Catholic Elementary School
Elementary: CatholicForestview Public School
Elementary: PublicThorold Secondary School
Secondary: PublicWestlane Secondary School
Secondary: PublicStamford Collegiate
Secondary: PublicSaint Michael Catholic High School
Secondary: CatholicSaint Paul Catholic High School
Secondary: CatholicA N Myer Secondary School
Secondary: Public- 2 bath
- 3 bed
- 1100 sqft
6861 Hagar Avenue, Niagara Falls, Ontario • L2G 5M6 • Niagara Falls
- 2 bath
- 3 bed
- 1100 sqft
7544 Rainbow Crescent, Niagara Falls, Ontario • L2G 7K5 • Niagara Falls
- 2 bath
- 3 bed
- 700 sqft
7069 Douglas Crescent, Niagara Falls, Ontario • L2G 3C3 • Niagara Falls
- 2 bath
- 3 bed
- 2000 sqft
6877 Fairlawn Crescent, Niagara Falls, Ontario • L2G 5B1 • Niagara Falls
- 3 bath
- 4 bed
- 1500 sqft
8741 Dogwood Crescent, Niagara Falls, Ontario • L2H 0K9 • Niagara Falls
- 3 bath
- 3 bed
- 1500 sqft
8516 Milomir Street, Niagara Falls, Ontario • L2H 0B6 • Niagara Falls
- 2 bath
- 3 bed
- 1100 sqft
7853 Alfred Street, Niagara Falls, Ontario • L2H 2W8 • Niagara Falls














