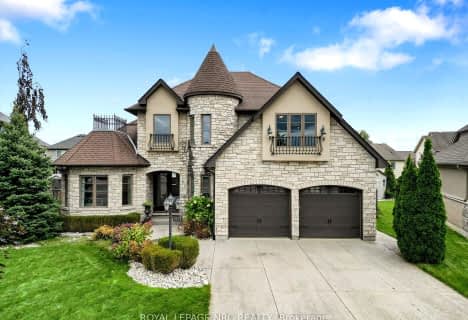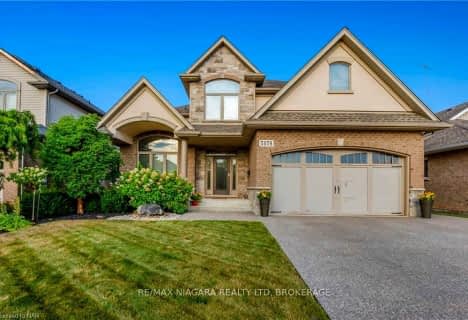
Greendale Public School
Elementary: PublicKate S Durdan Public School
Elementary: PublicJames Morden Public School
Elementary: PublicCardinal Newman Catholic Elementary School
Elementary: CatholicLoretto Catholic Elementary School
Elementary: CatholicForestview Public School
Elementary: PublicThorold Secondary School
Secondary: PublicWestlane Secondary School
Secondary: PublicStamford Collegiate
Secondary: PublicSaint Michael Catholic High School
Secondary: CatholicSaint Paul Catholic High School
Secondary: CatholicA N Myer Secondary School
Secondary: Public- — bath
- — bed
6500 ST. MICHAEL Avenue, Niagara Falls, Ontario • L2H 0C5 • 219 - Forestview
- — bath
- — bed
- — sqft
6540 Saint Michael Avenue, Niagara Falls, Ontario • L2H 0C6 • Niagara Falls












