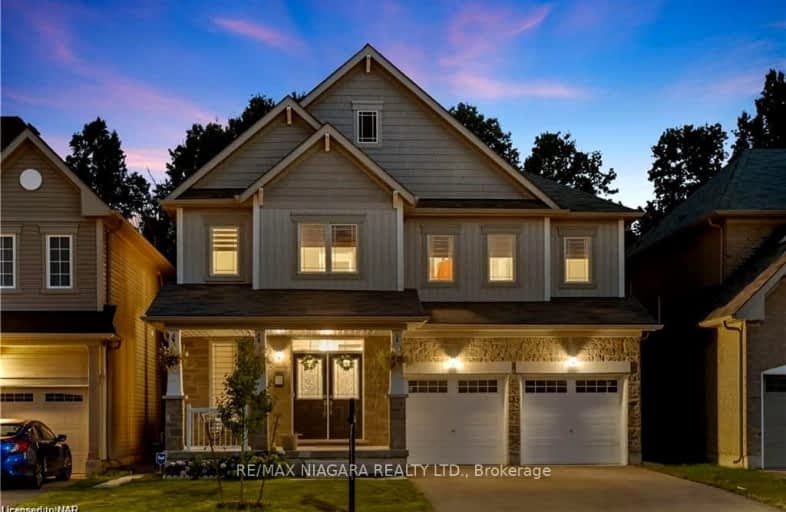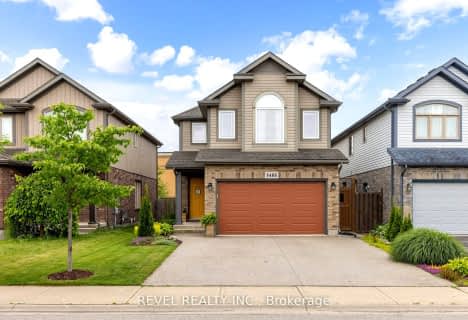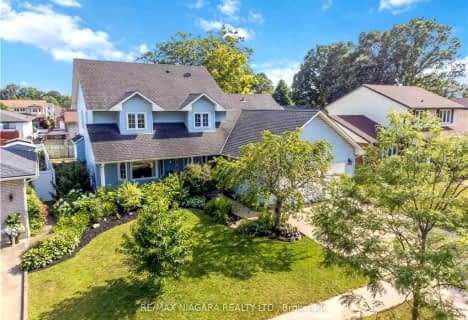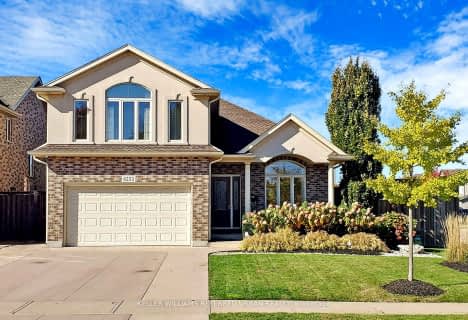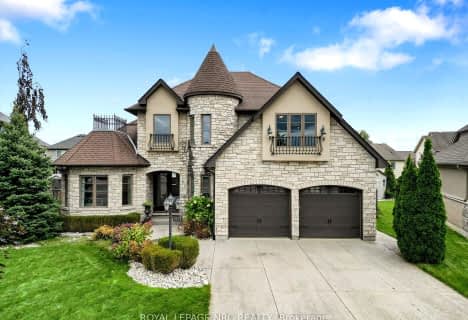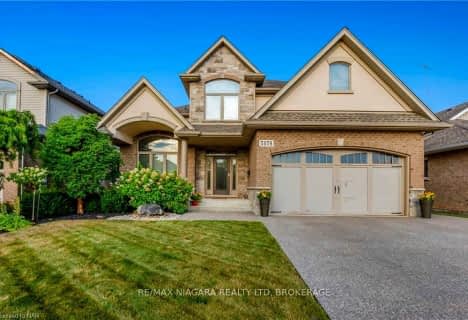Car-Dependent
- Almost all errands require a car.
Minimal Transit
- Almost all errands require a car.
Bikeable
- Some errands can be accomplished on bike.

Greendale Public School
Elementary: PublicKate S Durdan Public School
Elementary: PublicJames Morden Public School
Elementary: PublicCardinal Newman Catholic Elementary School
Elementary: CatholicLoretto Catholic Elementary School
Elementary: CatholicForestview Public School
Elementary: PublicThorold Secondary School
Secondary: PublicWestlane Secondary School
Secondary: PublicStamford Collegiate
Secondary: PublicSaint Michael Catholic High School
Secondary: CatholicSaint Paul Catholic High School
Secondary: CatholicA N Myer Secondary School
Secondary: Public-
Allenburg Community Park
1560 Falls St, Thorold ON L0S 1A0 5.62km -
Dufferin Islands
NIAGARA Pky, Niagara Falls ON 5.92km -
Niagara Park
Niagara Falls ON 6.11km
-
FirstOntario Credit Union
7885 McLeod Rd, Niagara Falls ON L2H 0G5 1.73km -
BMO Bank of Montreal
6770 McLeod Rd, Niagara Falls ON L2G 3G6 3.09km -
Scotiabank
7270 Drummond Rd, Niagara Falls ON L2G 7B5 3.94km
- — bath
- — bed
6500 ST. MICHAEL Avenue, Niagara Falls, Ontario • L2H 0C5 • 219 - Forestview
- — bath
- — bed
- — sqft
6540 Saint Michael Avenue, Niagara Falls, Ontario • L2H 0C6 • Niagara Falls
