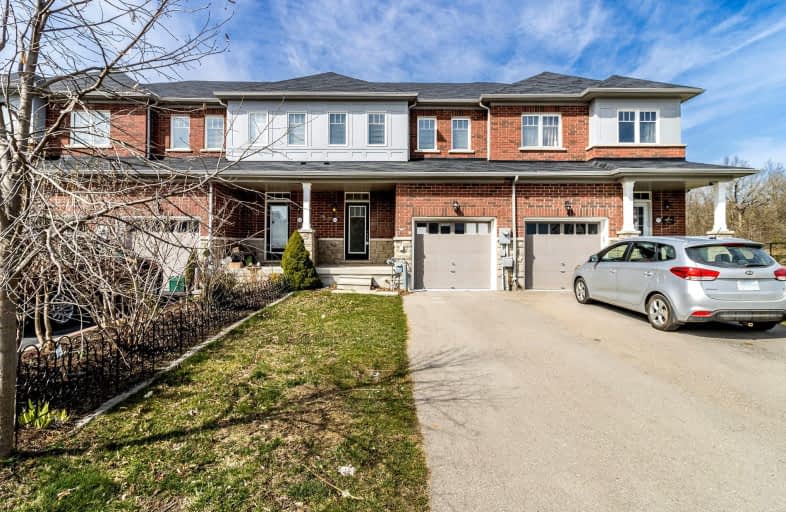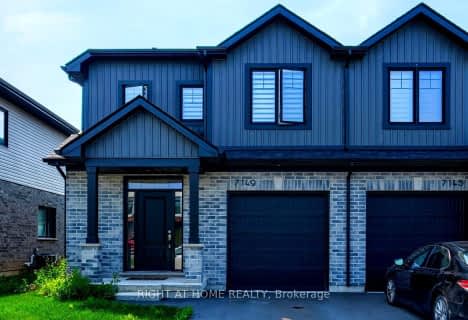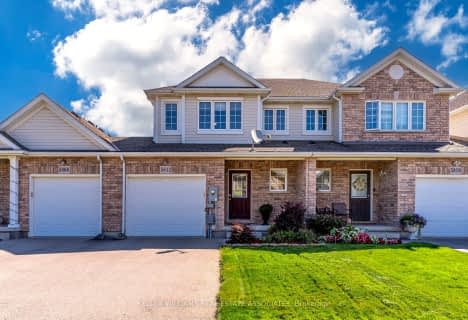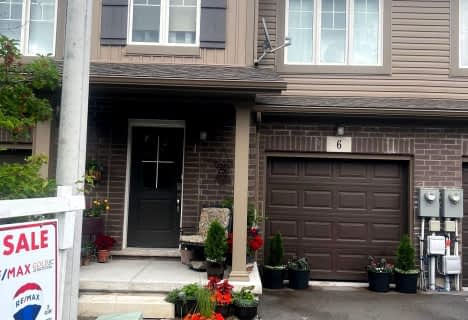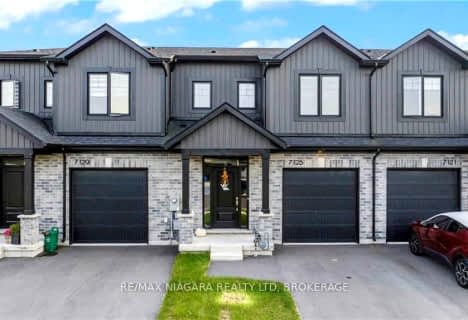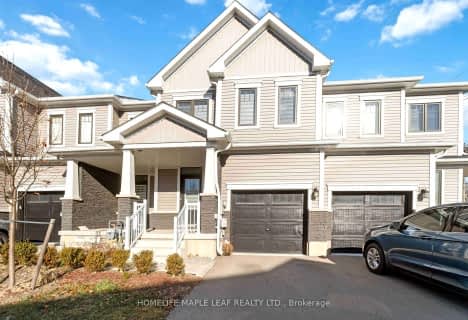Car-Dependent
- Almost all errands require a car.
Some Transit
- Most errands require a car.
Bikeable
- Some errands can be accomplished on bike.

Greendale Public School
Elementary: PublicKate S Durdan Public School
Elementary: PublicJames Morden Public School
Elementary: PublicCardinal Newman Catholic Elementary School
Elementary: CatholicLoretto Catholic Elementary School
Elementary: CatholicForestview Public School
Elementary: PublicThorold Secondary School
Secondary: PublicWestlane Secondary School
Secondary: PublicStamford Collegiate
Secondary: PublicSaint Michael Catholic High School
Secondary: CatholicSaint Paul Catholic High School
Secondary: CatholicA N Myer Secondary School
Secondary: Public-
Lacey's Dog Park
1487 Dorchester Rd, Niagara Falls ON 3.16km -
Ag Bridge Community Park
Culp Street, Niagara Falls ON 3.36km -
Dufferin Islands
NIAGARA Pky, Niagara Falls ON 5.72km
-
HSBC ATM
7107 Kalar Rd, Niagara Falls ON L2H 3J6 0.79km -
CIBC
6345 Lundy's Lane, Niagara Falls ON L2G 1T8 4.36km -
BMO Bank of Montreal
6841 Morrison St, Niagara Falls ON L2E 2G5 5.1km
- 3 bath
- 3 bed
- 1500 sqft
23-8273 Tulip Tree Drive, Niagara Falls, Ontario • L2H 3S8 • Niagara Falls
