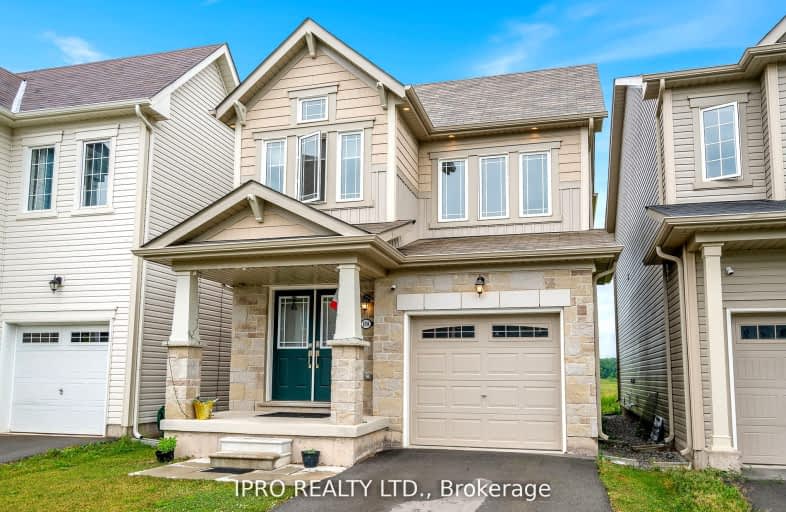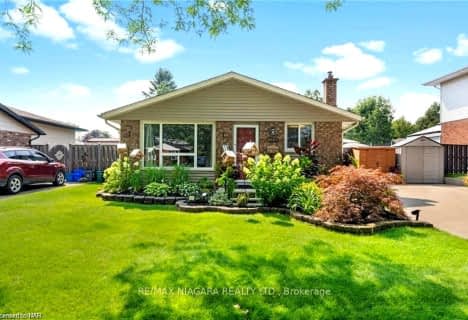Car-Dependent
- Almost all errands require a car.
Minimal Transit
- Almost all errands require a car.
Somewhat Bikeable
- Most errands require a car.

Greendale Public School
Elementary: PublicKate S Durdan Public School
Elementary: PublicJames Morden Public School
Elementary: PublicCardinal Newman Catholic Elementary School
Elementary: CatholicLoretto Catholic Elementary School
Elementary: CatholicForestview Public School
Elementary: PublicThorold Secondary School
Secondary: PublicWestlane Secondary School
Secondary: PublicStamford Collegiate
Secondary: PublicSaint Michael Catholic High School
Secondary: CatholicSaint Paul Catholic High School
Secondary: CatholicA N Myer Secondary School
Secondary: Public-
Preakness Neighbourhood Park
Preakness St, Niagara Falls ON L2H 2W6 4.3km -
Niagara Falls Lions Community Park
5105 Drummond Rd, Niagara Falls ON L2E 6E2 5.71km -
Dufferin Islands
NIAGARA Pky, Niagara Falls ON 6.22km
-
CIBC Cash Dispenser
7950 McLeod Rd, Niagara Falls ON L2H 0Y6 1.58km -
BMO Bank of Montreal
7555 Montrose Rd (in Niagara Square Shopping Centre), Niagara Falls ON L2H 2E9 1.77km -
CIBC Cash Dispenser
7307 Oakwood Dr, Niagara Falls ON L2G 0J4 2.46km
- 2 bath
- 3 bed
- 1100 sqft
7606 Ronnie Crescent, Niagara Falls, Ontario • L2G 7M2 • Niagara Falls
- 2 bath
- 3 bed
- 700 sqft
8213 Harvest Crescent, Niagara Falls, Ontario • L2H 3G4 • Niagara Falls
- 2 bath
- 4 bed
- 1100 sqft
5991 Andrea Drive, Niagara Falls, Ontario • L2H 2Z9 • Niagara Falls
- 2 bath
- 3 bed
- 700 sqft
6560 Harmony Avenue, Niagara Falls, Ontario • L2H 1Z4 • Niagara Falls
- 4 bath
- 4 bed
- 1500 sqft
L2H 3-7822 Longhouse Lane, Niagara Falls, Ontario • L2H 3R6 • Niagara Falls





















