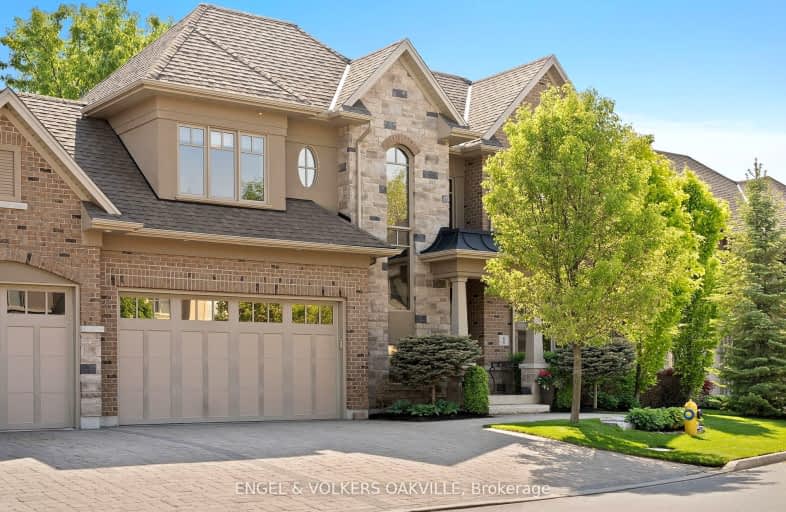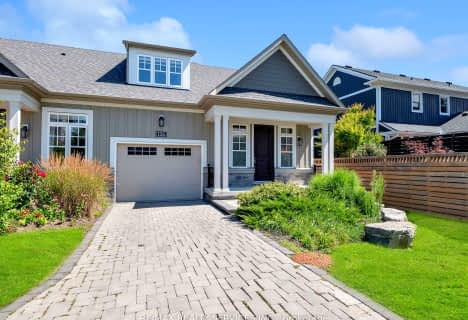Somewhat Walkable
- Some errands can be accomplished on foot.
No Nearby Transit
- Almost all errands require a car.
Bikeable
- Some errands can be accomplished on bike.

Victoria Public School
Elementary: PublicMartha Cullimore Public School
Elementary: PublicSt Davids Public School
Elementary: PublicMary Ward Catholic Elementary School
Elementary: CatholicSt Michael Catholic Elementary School
Elementary: CatholicCrossroads Public School
Elementary: PublicLaura Secord Secondary School
Secondary: PublicHoly Cross Catholic Secondary School
Secondary: CatholicStamford Collegiate
Secondary: PublicSaint Paul Catholic High School
Secondary: CatholicGovernor Simcoe Secondary School
Secondary: PublicA N Myer Secondary School
Secondary: Public-
Ann Mcdonald Memorial Park
Niagara-on-the-Lake ON L0S 1J0 1.18km -
Simcoe Park
169 King St, Niagara-on-the-Lake ON L0S 1J0 1.28km -
Queen's Royal Park
45 Front St, Niagara-on-the-Lake ON L0S 1J0 1.52km
-
RBC Royal Bank
234 Mary St, Niagara-on-the-Lake ON L0S 1J0 0.72km -
TD Bank Financial Group
1585 Niagara Stone Rd, Virgil ON L0S 1T0 3.94km -
HSBC ATM
1567 Niagara Stone Rd, Virgil ON L0S 1T0 4.1km





