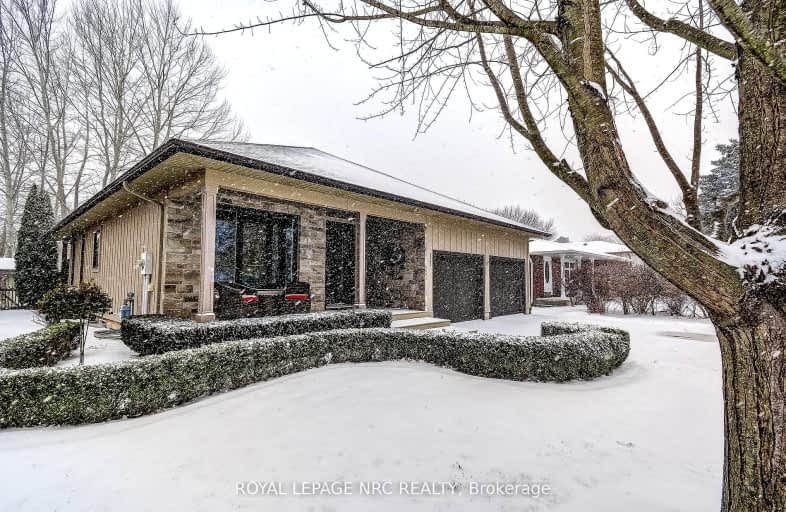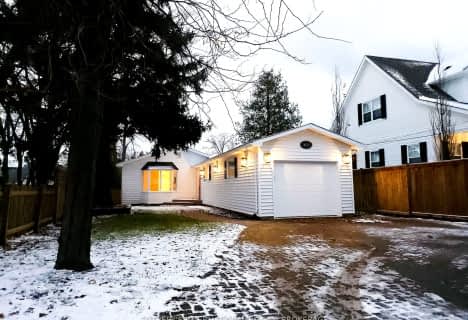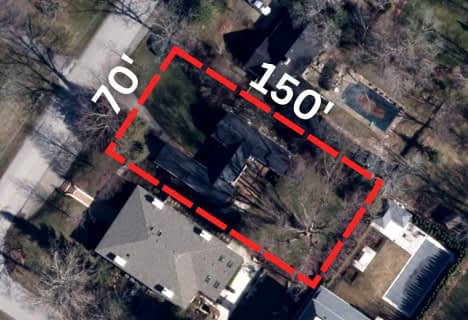Car-Dependent
- Most errands require a car.
No Nearby Transit
- Almost all errands require a car.
Bikeable
- Some errands can be accomplished on bike.

Victoria Public School
Elementary: PublicMartha Cullimore Public School
Elementary: PublicSt Davids Public School
Elementary: PublicMary Ward Catholic Elementary School
Elementary: CatholicSt Michael Catholic Elementary School
Elementary: CatholicCrossroads Public School
Elementary: PublicLaura Secord Secondary School
Secondary: PublicHoly Cross Catholic Secondary School
Secondary: CatholicStamford Collegiate
Secondary: PublicSaint Paul Catholic High School
Secondary: CatholicGovernor Simcoe Secondary School
Secondary: PublicA N Myer Secondary School
Secondary: Public-
Rye Heritage Park Nolt
728 Rye St, Niagara-on-the-Lake ON L0S 1J0 0.32km -
The Commoms Dog Park
Niagara-on-the-Lake ON 0.85km -
Paradise Grove Park
Niagara-on-the-Lake ON 1.54km
-
CIBC
111 Garrison Village Dr, Niagara-on-the-Lake ON L0S 1J0 1.34km -
TD Bank Financial Group
1585 Niagara Stone Rd, Virgil ON L0S 1T0 3.75km -
HSBC Bank ATM
300 Bunting Rd, St Catharines ON L2M 7X3 12.69km
- 4 bath
- 4 bed
- 2500 sqft
4 Meritage Lane, Niagara on the Lake, Ontario • L0S 1J0 • Niagara-on-the-Lake
- 4 bath
- 2 bed
- 1500 sqft
14 Lucia Court, Niagara on the Lake, Ontario • L0S 1J0 • 101 - Town
- 3 bath
- 3 bed
- 2000 sqft
82 Brock Street, Niagara on the Lake, Ontario • L0S 1J0 • Niagara-on-the-Lake
- 3 bath
- 4 bed
- 2000 sqft
1531 Concession 4 Road, Niagara on the Lake, Ontario • L0S 1T0 • 108 - Virgil






















